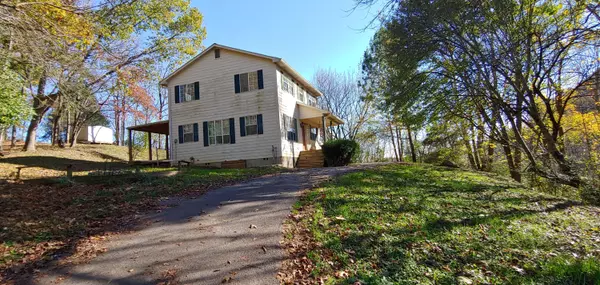For more information regarding the value of a property, please contact us for a free consultation.
660 Valley DR Blountville, TN 37617
Want to know what your home might be worth? Contact us for a FREE valuation!

Our team is ready to help you sell your home for the highest possible price ASAP
Key Details
Sold Price $141,000
Property Type Single Family Home
Sub Type Single Family Residence
Listing Status Sold
Purchase Type For Sale
Square Footage 1,560 sqft
Price per Sqft $90
Subdivision Not In Subdivision
MLS Listing ID 9914995
Sold Date 12/04/20
Style Saltbox
Bedrooms 3
Full Baths 2
Half Baths 1
Total Fin. Sqft 1560
Originating Board Tennessee/Virginia Regional MLS
Year Built 1996
Lot Size 2.080 Acres
Acres 2.08
Lot Dimensions see acres
Property Description
Wanting privacy? You'll have it here with a great 2 story home on 2.08 secluded wooded acres in the heart of the Tri-cities. 3 bdrm, 2.5 ba, with an extra room for whatever you need it to be, such as home office space. You'll enjoy the huge covered rear deck & front porch with swing. The kitchen is fully equipped & has a nice size pantry. The master bedroom has its own full bath and a walk-in closet. Add a little TLC & make this your new home. The sellers are offering a home warranty. Buyers & buyers' agent to verify sq ft per level and schools to be confirmed.
Location
State TN
County Sullivan
Community Not In Subdivision
Area 2.08
Zoning R1
Direction From Kingsport, North on I81 to exit 66. Turn Right onto SR 126 then Right onto Shadowtown Rd, Left onto Shipley Ferry Rd. & Left on Valley Drive. House on left.
Rooms
Other Rooms Storage
Basement Crawl Space
Ensuite Laundry Electric Dryer Hookup, Washer Hookup
Interior
Interior Features Laminate Counters, Pantry, Walk-In Closet(s)
Laundry Location Electric Dryer Hookup,Washer Hookup
Heating Heat Pump
Cooling Ceiling Fan(s), Heat Pump
Flooring Carpet, Vinyl
Window Features Double Pane Windows
Appliance Dishwasher, Electric Range, Microwave, Refrigerator
Heat Source Heat Pump
Laundry Electric Dryer Hookup, Washer Hookup
Exterior
Garage Asphalt
Utilities Available Cable Connected
Roof Type Asphalt
Topography Sloped, Wooded
Porch Covered, Patio, Rear Porch
Parking Type Asphalt
Building
Entry Level Two
Sewer Private Sewer
Water Public
Architectural Style Saltbox
Structure Type Masonite
New Construction No
Schools
Middle Schools Central
High Schools West Ridge
Others
Senior Community No
Tax ID 064 099.10
Acceptable Financing Cash, Conventional, FHA, USDA Loan, VA Loan
Listing Terms Cash, Conventional, FHA, USDA Loan, VA Loan
Read Less
Bought with Kimberly Barden • Park Hill Realty Group, LLC
GET MORE INFORMATION




