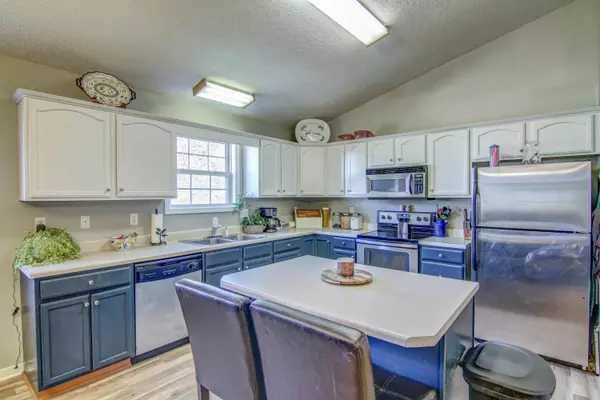For more information regarding the value of a property, please contact us for a free consultation.
325 Center DR Blountville, TN 37617
Want to know what your home might be worth? Contact us for a FREE valuation!

Our team is ready to help you sell your home for the highest possible price ASAP
Key Details
Sold Price $207,500
Property Type Single Family Home
Sub Type Single Family Residence
Listing Status Sold
Purchase Type For Sale
Square Footage 1,932 sqft
Price per Sqft $107
MLS Listing ID 9914930
Sold Date 12/04/20
Style Split Foyer
Bedrooms 3
Full Baths 3
Total Fin. Sqft 1932
Originating Board Tennessee/Virginia Regional MLS
Year Built 2004
Lot Size 0.600 Acres
Acres 0.6
Lot Dimensions 137.25 x 246.37
Property Description
Welcome home to 325 Center Dr in Blountville, a convenient central location. Featuring a great floor plan, this 3 bedroom 3 bath home includes 2 spacious living spaces. The oversized garage was made for 2 large cars and there is still plenty of room for storage. Out back, a nice deck overlooks a large fenced yard with enough level space for kids and pets to run-and there is room for a garden. Feel confident knowing that the exterior of this home is extremely low maintenance brick and vinyl siding. Big dog house in back yard stays. Information believed to be accurate, but not guaranteed. Get in touch to schedule your showing today!
Location
State TN
County Sullivan
Area 0.6
Zoning Res
Direction Airport Rd (Hwy 75). Turn on Hamilton Dr, go approximately 1.5 miles to Center Dr. House is on LEFT. SIGN
Rooms
Basement Finished, Interior Entry
Ensuite Laundry Electric Dryer Hookup, Washer Hookup
Interior
Interior Features Kitchen Island, Kitchen/Dining Combo
Laundry Location Electric Dryer Hookup,Washer Hookup
Heating Electric, Heat Pump, Electric
Cooling Ceiling Fan(s), Heat Pump
Flooring Laminate, Tile
Window Features Double Pane Windows
Appliance Dishwasher, Electric Range, Microwave, Refrigerator
Heat Source Electric, Heat Pump
Laundry Electric Dryer Hookup, Washer Hookup
Exterior
Exterior Feature Garden
Garage Asphalt, Attached, Garage Door Opener
Garage Spaces 2.0
Utilities Available Cable Available
Roof Type Shingle
Topography Level, Rolling Slope
Porch Back, Front Porch, Patio
Parking Type Asphalt, Attached, Garage Door Opener
Total Parking Spaces 2
Building
Foundation Slab
Sewer Septic Tank
Water Public
Architectural Style Split Foyer
Structure Type Brick,Vinyl Siding
New Construction No
Schools
Elementary Schools Holston
Middle Schools Central
High Schools West Ridge
Others
Senior Community No
Tax ID 108f B 003.00
Acceptable Financing Cash, Conventional, FHA, THDA, USDA Loan, VA Loan
Listing Terms Cash, Conventional, FHA, THDA, USDA Loan, VA Loan
Read Less
Bought with Stephanie Conner • Crye-Leike Realtors
GET MORE INFORMATION




