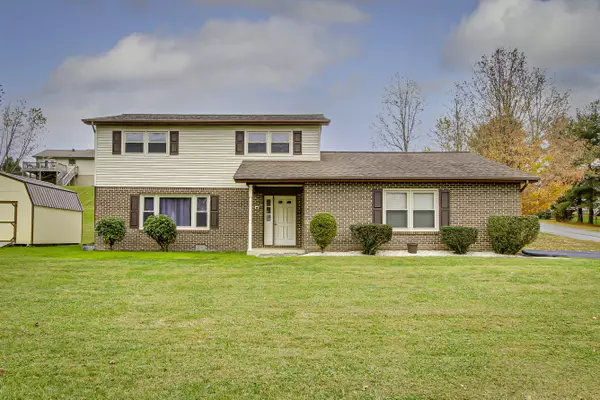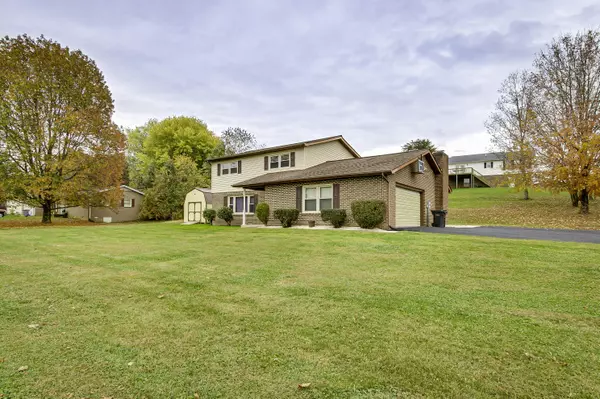For more information regarding the value of a property, please contact us for a free consultation.
601 Trammell RD Bristol, TN 37620
Want to know what your home might be worth? Contact us for a FREE valuation!

Our team is ready to help you sell your home for the highest possible price ASAP
Key Details
Sold Price $189,000
Property Type Single Family Home
Sub Type Single Family Residence
Listing Status Sold
Purchase Type For Sale
Square Footage 1,942 sqft
Price per Sqft $97
Subdivision Hunter Hills
MLS Listing ID 9914925
Sold Date 01/29/21
Bedrooms 3
Full Baths 2
Half Baths 1
Total Fin. Sqft 1942
Originating Board Tennessee/Virginia Regional MLS
Year Built 1980
Lot Dimensions 123x127
Property Description
Don't let this one get away! Make your appointment today to see this two story home in Hunter Hills. This home is on a large corner lot and in a cul de sac. As you enter the marble foyer you'll find a large living room, dining room, kitchen with built in pantry, Corian counter tops and white appliances, large den with gas log fireplace. Just off the den is a back patio with fire pit, perfect for evening entertaining or morning coffee. 3BR, 2-1/2 BA with some recent updates. Attached is a 2 car garage with painted/sealed floors & storage, wide driveway for extra parking. There is a large outbuilding perfect for storage and is only 4 years old. Water heater is 1 yr old, h/p less than 2 years old. This home is just waiting for new owners.
Location
State TN
County Sullivan
Community Hunter Hills
Zoning RES
Direction From Old Jonesboro Rd. turn onto Trammel Rd. House is on the right. See sign.
Rooms
Other Rooms Outbuilding
Basement Crawl Space
Primary Bedroom Level Second
Ensuite Laundry Electric Dryer Hookup, Washer Hookup
Interior
Interior Features Eat-in Kitchen, Entrance Foyer, Pantry
Laundry Location Electric Dryer Hookup,Washer Hookup
Heating Heat Pump, Natural Gas
Cooling Central Air
Flooring Carpet, Ceramic Tile, Marble
Fireplaces Type Den, Gas Log
Fireplace No
Window Features Insulated Windows
Appliance Dishwasher, Microwave, Range
Heat Source Heat Pump, Natural Gas
Laundry Electric Dryer Hookup, Washer Hookup
Exterior
Garage Asphalt, Attached, Garage Door Opener
Garage Spaces 2.0
Roof Type Shingle
Topography Level, Sloped
Porch Back, Front Porch, Patio
Parking Type Asphalt, Attached, Garage Door Opener
Total Parking Spaces 2
Building
Entry Level Two
Foundation Pillar/Post/Pier
Sewer Public Sewer
Water Public
Structure Type Brick,Wood Siding
New Construction No
Schools
Elementary Schools Holston View
Middle Schools Vance
High Schools Tennessee
Others
Senior Community No
Tax ID 022i A 007.00
Acceptable Financing Cash, Conventional, FHA
Listing Terms Cash, Conventional, FHA
Read Less
Bought with JENN IRESON • KW Johnson City
GET MORE INFORMATION




