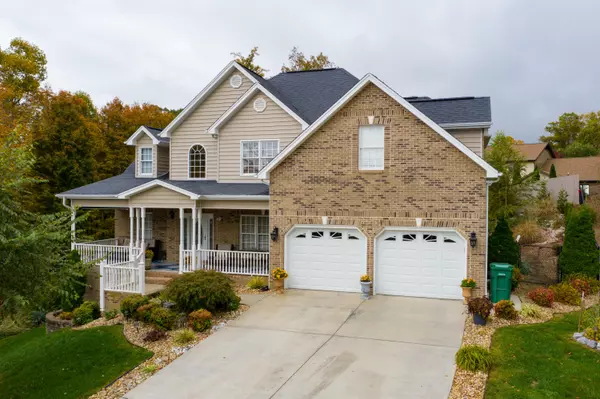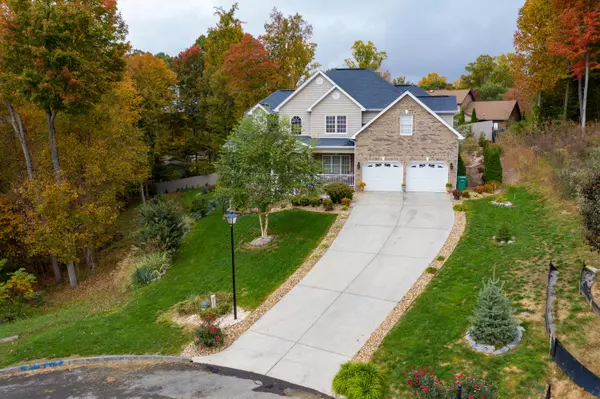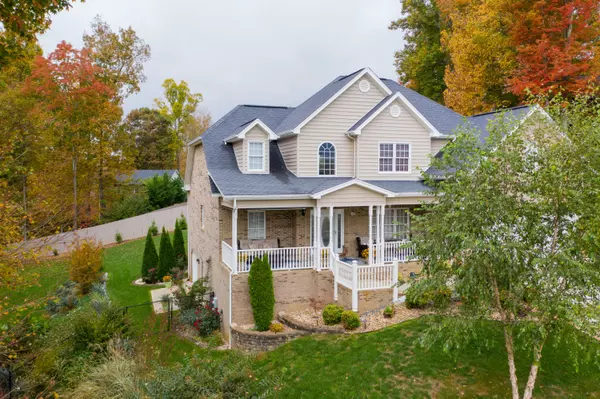For more information regarding the value of a property, please contact us for a free consultation.
184 Sugarcane LN Blountville, TN 37617
Want to know what your home might be worth? Contact us for a FREE valuation!

Our team is ready to help you sell your home for the highest possible price ASAP
Key Details
Sold Price $410,000
Property Type Single Family Home
Sub Type Single Family Residence
Listing Status Sold
Purchase Type For Sale
Square Footage 3,098 sqft
Price per Sqft $132
MLS Listing ID 9914760
Sold Date 12/17/20
Bedrooms 4
Full Baths 2
Half Baths 1
Total Fin. Sqft 3098
Originating Board Tennessee/Virginia Regional MLS
Year Built 2008
Lot Size 0.470 Acres
Acres 0.47
Lot Dimensions 50 X 261.40 IRR
Property Description
Take a look at this stunning home in a great neighborhood! Located at the end of the cul de sac, this Frank Betz designed home has been immaculately maintained by the owner. The main level offers a formal dining room (currently used as formal living), and a spacious open living room with a fireplace as well as an breakfast nook off the beautiful kitchen that has granite and stainless appliances. The master is on the main level with beautiful deep tray ceilings, spacious master bath with large walk in closet. Upstairs you will find 3 additional oversized bedrooms and a bathroom. There are storage closets upstairs as well as a large floored unfinished attic space that could be finished out for additional bedroom or bonus room. There is also a large unfinished basement that provides area for potential expansion, workshop, storage etc. Outside you will find a large deck overlooking an inviting backyard that is fully fenced in to provide privacy for outdoor entertaining. Located within minutes of the new West Ridge High School set to open next year, act on this house now to set your family up in this wonderful community before its too late. All info to be verified by Buyer/Buyer's Agent.
Location
State TN
County Sullivan
Area 0.47
Zoning Residential
Direction Fall Creek to right on Southridge Dr to right on Dunwoody to right on Sugarfield to right on Sugarcane Lane. Follow it to the cul de sac. Home on the right
Rooms
Basement Full, Unfinished
Ensuite Laundry Electric Dryer Hookup, Washer Hookup
Interior
Interior Features Primary Downstairs, Granite Counters
Laundry Location Electric Dryer Hookup,Washer Hookup
Heating Central, Heat Pump
Cooling Central Air, Heat Pump
Flooring Carpet, Ceramic Tile, Hardwood
Fireplaces Number 1
Fireplaces Type Living Room
Fireplace Yes
Window Features Double Pane Windows
Appliance Dishwasher, Dryer, Microwave, Range, Refrigerator, Washer
Heat Source Central, Heat Pump
Laundry Electric Dryer Hookup, Washer Hookup
Exterior
Garage Concrete
Garage Spaces 2.0
View Mountain(s)
Roof Type Shingle
Topography Level, Rolling Slope
Porch Back, Covered, Deck, Front Porch
Parking Type Concrete
Total Parking Spaces 2
Building
Entry Level Two
Sewer Septic Tank
Water Public
Structure Type Brick
New Construction No
Schools
Elementary Schools Indian Springs
Middle Schools Central
High Schools West Ridge
Others
Senior Community No
Tax ID 063e A 034.00
Acceptable Financing Cash, Conventional, FHA, VA Loan
Listing Terms Cash, Conventional, FHA, VA Loan
Read Less
Bought with KELLY WEST • Premier Homes & Properties
GET MORE INFORMATION




