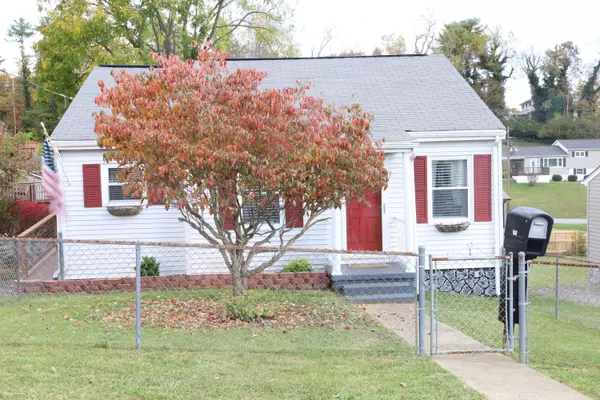For more information regarding the value of a property, please contact us for a free consultation.
100 York DR Bristol, TN 37620
Want to know what your home might be worth? Contact us for a FREE valuation!

Our team is ready to help you sell your home for the highest possible price ASAP
Key Details
Sold Price $120,000
Property Type Single Family Home
Sub Type Single Family Residence
Listing Status Sold
Purchase Type For Sale
Square Footage 1,101 sqft
Price per Sqft $108
MLS Listing ID 9914776
Sold Date 11/16/20
Style Cottage,Ranch
Bedrooms 2
Full Baths 2
Total Fin. Sqft 1101
Originating Board Tennessee/Virginia Regional MLS
Year Built 1940
Lot Dimensions 61.7 X 127.6 IRR
Property Description
Adorable, move in ready cottage! Large 20*20 composite deck built for entertaining & family gatherings. The open floor plan allows light to flow freely through the kitchen and living room. The kitchen is complete with a large kitchen island & stainless steel appliances. In this charming cottage style floor plan, you also have a separate laundry room area. The bedrooms are large with closets full of storage space! The master bedroom has its own private bathroom & water closet. On the exterior of the home you have an additional ramp entrance for anyone needing to avoid stairs. Located in a quaint & quiet neighborhood and with in walking distance to TN High. This home is the perfect start for any family, first time home buyer, or individual looking to downsize. Schedule your showing today!
***ALL INFORMATION PROVIDED DEEMED RELIABLE, BUT NOT GUARANTEED. BUYER/BUYER'S AGENT TO VERIFY ALL INFORMATION.***
Location
State TN
County Sullivan
Zoning Residential
Direction From TN High head southwest on Paul Odom Way toward Edgemont Ave. Turn right onto Edgemont Ave 0.4 mi Turn left onto Duncan St 0.2 mi Turn left onto Jonesboro Rd 220 ft Turn right onto York Dr Destination will be on the left
Rooms
Basement Block, Exterior Entry, Walk-Out Access
Ensuite Laundry Electric Dryer Hookup, Washer Hookup
Interior
Interior Features Bar, Eat-in Kitchen, Kitchen Island, Open Floorplan, Remodeled
Laundry Location Electric Dryer Hookup,Washer Hookup
Heating Heat Pump
Cooling Central Air, Heat Pump
Flooring Laminate, Tile
Appliance Built-In Electric Oven, Disposal, Microwave, Range, Refrigerator
Heat Source Heat Pump
Laundry Electric Dryer Hookup, Washer Hookup
Exterior
Roof Type Asphalt
Topography Level, Rolling Slope
Porch Covered, Deck, Porch
Building
Entry Level One
Sewer Public Sewer
Water Public
Architectural Style Cottage, Ranch
Structure Type Vinyl Siding
New Construction No
Schools
Elementary Schools Haynesfield
Middle Schools Vance
High Schools Tennessee
Others
Senior Community No
Tax ID 021p F 006.00
Acceptable Financing Cash, Conventional, FHA, THDA, VA Loan
Listing Terms Cash, Conventional, FHA, THDA, VA Loan
Read Less
Bought with Cathy Armstrong • Heritage Homes at Sixth St., Inc.
GET MORE INFORMATION




