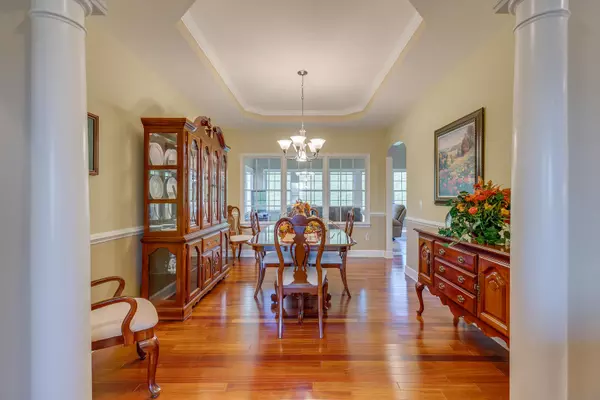For more information regarding the value of a property, please contact us for a free consultation.
171 Isley RD Blountville, TN 37617
Want to know what your home might be worth? Contact us for a FREE valuation!

Our team is ready to help you sell your home for the highest possible price ASAP
Key Details
Sold Price $449,900
Property Type Single Family Home
Sub Type Single Family Residence
Listing Status Sold
Purchase Type For Sale
Square Footage 2,421 sqft
Price per Sqft $185
MLS Listing ID 9914482
Sold Date 11/23/20
Style Ranch
Bedrooms 3
Full Baths 2
Half Baths 1
Total Fin. Sqft 2421
Originating Board Tennessee/Virginia Regional MLS
Year Built 2006
Lot Size 8.940 Acres
Acres 8.94
Lot Dimensions 8.94 acres
Property Description
First time on the market, this gorgeous 9 +/- acres of beautiful Equestrian designed farm has many unique features. Everything you need with main level living. Brick/vinyl, 2400 +/- finished sq. ft., open floor plan home with Brazilian Cherry hardwood flooring, 3 bed, 2.5 bath, large great room with gas log fireplace, dining room with trey ceiling. Kitchen has Kraft maid maple glazed cabinets, Silestone countertops, granite breakfast bar. Large master bedroom with master bath, double vanities, corner Jacuzzi, separate shower, large walk-in closet with pocket door leading into laundry room. Split bedroom design with hall bath between. Architectural roof, Trane XL heat pump, dual hot water heaters, wired for surround sound, 3 car garage, 2 driveways - concrete and gravel, completely landscaped, walk-up attic with partial flooring. Equine metal 40' x 50' barn with electric and water, double paddocks with rubber matting, tongue and grove wood tack room, storage/work room, hay storage, attached 14 ft. wide shed for trailer with 30 amp hook-up. Sectioned pasture with wood posts and Electro braid wiring. All usable pasture land, level to slight slope. Great location, within 1.5 miles to interstate, 10 minutes to Tri-Cities Airport, 15 - 20 minutes to all Tri-City Cities.
Location
State TN
County Sullivan
Area 8.94
Zoning RES
Direction From Kingsport, take Memorial Blvd. toward Blountville on Hwy 126, pass Sullivan Central H.S. go 1 mile, left on Isley Rd., Home on left. Sign on property.
Rooms
Other Rooms Barn(s)
Basement Concrete, Full, Plumbed, Unfinished, Walk-Out Access, Workshop
Ensuite Laundry Electric Dryer Hookup, Washer Hookup
Interior
Interior Features Bar, Built-in Features, Entrance Foyer, Open Floorplan, Solid Surface Counters, Utility Sink, Walk-In Closet(s), Whirlpool, Wired for Data
Laundry Location Electric Dryer Hookup,Washer Hookup
Heating Electric, Fireplace(s), Heat Pump, Propane, Electric
Cooling Ceiling Fan(s), Heat Pump
Flooring Ceramic Tile, Hardwood
Fireplaces Number 1
Fireplaces Type Gas Log, Great Room
Fireplace Yes
Window Features Insulated Windows
Appliance Dishwasher, Dryer, Electric Range, Microwave, Refrigerator, Trash Compactor, Washer
Heat Source Electric, Fireplace(s), Heat Pump, Propane
Laundry Electric Dryer Hookup, Washer Hookup
Exterior
Exterior Feature Pasture
Garage RV Access/Parking, Concrete, Garage Door Opener, Gravel, Parking Pad
Garage Spaces 3.0
Community Features Sidewalks
Utilities Available Cable Connected
Amenities Available Landscaping
View Mountain(s)
Roof Type Shingle
Topography Level, Pasture
Porch Covered, Deck, Front Porch
Parking Type RV Access/Parking, Concrete, Garage Door Opener, Gravel, Parking Pad
Total Parking Spaces 3
Building
Entry Level One
Foundation Block
Sewer Septic Tank
Water Public
Architectural Style Ranch
Structure Type Brick,Vinyl Siding
New Construction No
Schools
Elementary Schools Indian Springs
Middle Schools Central
High Schools West Ridge
Others
Senior Community No
Tax ID 050 004.65
Acceptable Financing Cash, Conventional
Listing Terms Cash, Conventional
Read Less
Bought with Brandon Tittle • Berkshire Hathaway Greg Cox Real Estate
GET MORE INFORMATION




