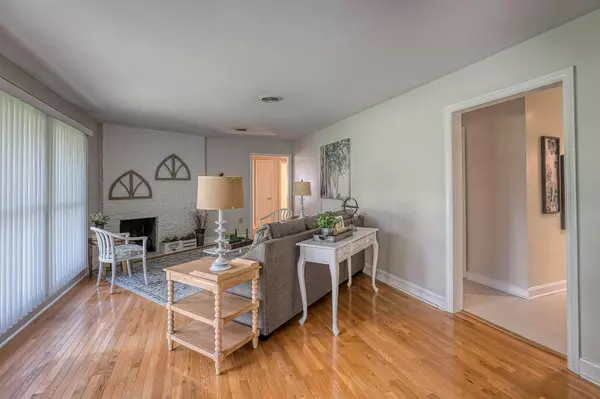For more information regarding the value of a property, please contact us for a free consultation.
105 Robin RD Bristol, TN 37620
Want to know what your home might be worth? Contact us for a FREE valuation!

Our team is ready to help you sell your home for the highest possible price ASAP
Key Details
Sold Price $235,001
Property Type Single Family Home
Sub Type Single Family Residence
Listing Status Sold
Purchase Type For Sale
Square Footage 2,462 sqft
Price per Sqft $95
Subdivision Forest Hills
MLS Listing ID 9914572
Sold Date 11/23/20
Style Ranch,Traditional
Bedrooms 3
Full Baths 1
Half Baths 1
Total Fin. Sqft 2462
Originating Board Tennessee/Virginia Regional MLS
Year Built 1959
Lot Size 0.400 Acres
Acres 0.4
Lot Dimensions 110x146
Property Description
You are going to love this recently renovated mid-century charmer with a terrific Bristol TN location in Forest Hills. This big 3 bedroom home offers 2462 square feet of finished living area. There are a ton of recent updates with a brand new kitchen with quartz counters and new stainless appliances. Both bathrooms are brand new with new tile, vanities, and fixtures. You will love the gleaming hardwood floors. There is tons of space with 3 different living areas including a huge main level den and 2 fireplaces. The lower level offers a large den as well as nice storage in the unfinished portion of the basement. The exterior of the home has been freshly painted and new landscaping. There is a nice back yard and plenty of parking with an extended driveway around to the rear of the home. This home is turn-key and ready for new owners. Forest Hills is one of Bristol's most desirable neighborhoods with easy access to downtown, shopping, and proximity to schools. Check this one out today before it is gone. Buyer/Buyer's agent to verify all information.
Location
State TN
County Sullivan
Community Forest Hills
Area 0.4
Zoning Residential
Direction Take King College Road to Left on Beechwood, Right on Robin Road, Home on Left See Sign
Rooms
Basement Partially Finished, Walk-Out Access
Ensuite Laundry Electric Dryer Hookup, Washer Hookup
Interior
Interior Features Remodeled, Solid Surface Counters, See Remarks
Laundry Location Electric Dryer Hookup,Washer Hookup
Heating Heat Pump
Cooling Heat Pump
Flooring Ceramic Tile, Hardwood
Fireplaces Number 1
Fireplaces Type Den, Living Room
Fireplace Yes
Appliance Dishwasher, Dryer, Electric Range, Microwave, Refrigerator
Heat Source Heat Pump
Laundry Electric Dryer Hookup, Washer Hookup
Exterior
Garage Asphalt
Utilities Available Cable Connected
Roof Type Shingle
Topography Level, Sloped
Porch Covered, Front Porch
Parking Type Asphalt
Building
Entry Level One
Foundation Block
Sewer Public Sewer
Water Public
Architectural Style Ranch, Traditional
Structure Type Stone,Wood Siding
New Construction No
Schools
Elementary Schools Holston View
Middle Schools Vance
High Schools Tennessee
Others
Senior Community No
Tax ID 021e A 002.00
Acceptable Financing Cash, Conventional, FHA, VA Loan
Listing Terms Cash, Conventional, FHA, VA Loan
Read Less
Bought with Sherry Ludecker • KW Johnson City
GET MORE INFORMATION




