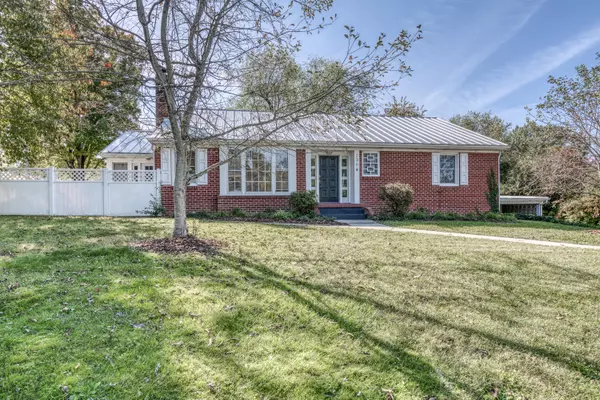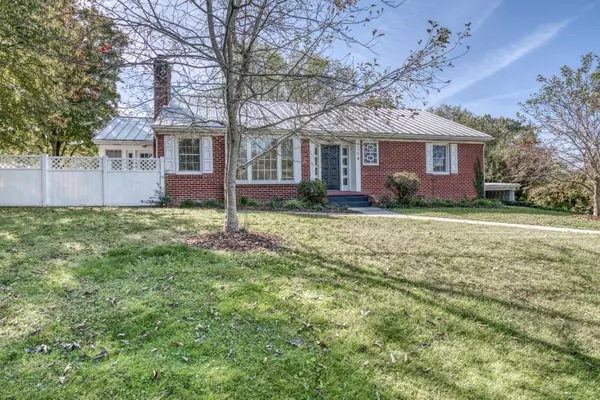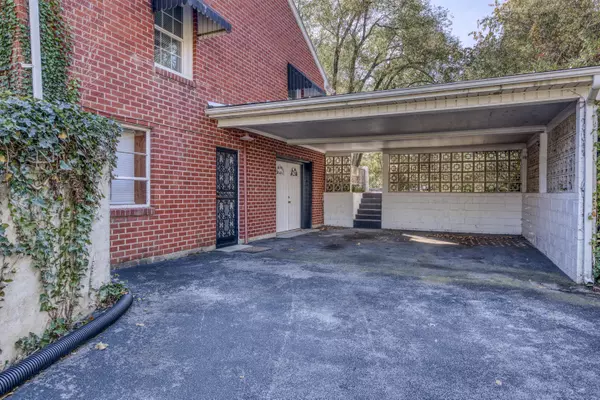For more information regarding the value of a property, please contact us for a free consultation.
236 Jefferson DR Bristol, VA 24201
Want to know what your home might be worth? Contact us for a FREE valuation!

Our team is ready to help you sell your home for the highest possible price ASAP
Key Details
Sold Price $160,000
Property Type Single Family Home
Sub Type Single Family Residence
Listing Status Sold
Purchase Type For Sale
Square Footage 2,784 sqft
Price per Sqft $57
MLS Listing ID 9914801
Sold Date 01/08/21
Style Ranch
Bedrooms 3
Full Baths 3
Total Fin. Sqft 2784
Originating Board Tennessee/Virginia Regional MLS
Year Built 1954
Lot Size 0.440 Acres
Acres 0.44
Lot Dimensions 121 X 107irr
Property Description
Don't overlook this fabulous brick ranch resting on a pedestal with privacy, convenience, & abundant living space! This home has almost 3,000 square feet and the great location of this home is hard to find! This home has a large, updated kitchen that is a chef's dream! There is a finished lower level which could be used for a variety of things such as an ''in-law suite'', office, workshop, family space, and more!! The oversized laundry room on the main level could be converted to a 4th bedroom, an office, or whatever you choose. Outside there is an amazing open patio as well as a covered patio for those outdoor cookouts & gatherings. This home is just a stone's throw away from Virginia High School and is very conveniently located to I-81 and the downtown Bristol area. Home's like this do not last long so don't miss out.
Location
State VA
County None
Area 0.44
Zoning R1
Direction On I-81 South, take Exit 5. Turn left onto Lee Highway. Turn right onto Jefferson Drive. Home is on the left. See sign.
Rooms
Basement Partially Finished, Walk-Out Access
Interior
Interior Features Kitchen Island, Kitchen/Dining Combo, Laminate Counters, Pantry, Remodeled
Heating Fireplace(s), Radiant Ceiling
Cooling Wall Unit(s)
Flooring Hardwood, Tile, Vinyl
Fireplaces Type Den, Living Room
Fireplace Yes
Window Features Insulated Windows
Appliance Dishwasher, Disposal, Range
Heat Source Fireplace(s), Radiant Ceiling
Laundry Electric Dryer Hookup, Washer Hookup
Exterior
Parking Features Asphalt
Carport Spaces 2
Utilities Available Cable Connected
Roof Type Metal
Topography Level
Porch Patio
Building
Entry Level One
Foundation Block
Sewer Public Sewer
Water Public
Architectural Style Ranch
Structure Type Brick,Plaster
New Construction No
Schools
Elementary Schools Washington Lee Elementary
Middle Schools Virginia
High Schools Virginia
Others
Senior Community No
Tax ID 7 5 4 3a 4
Acceptable Financing Cash, Conventional
Listing Terms Cash, Conventional
Read Less
Bought with Natasha L Honaker • Highlands Realty, Inc. Abingdon



