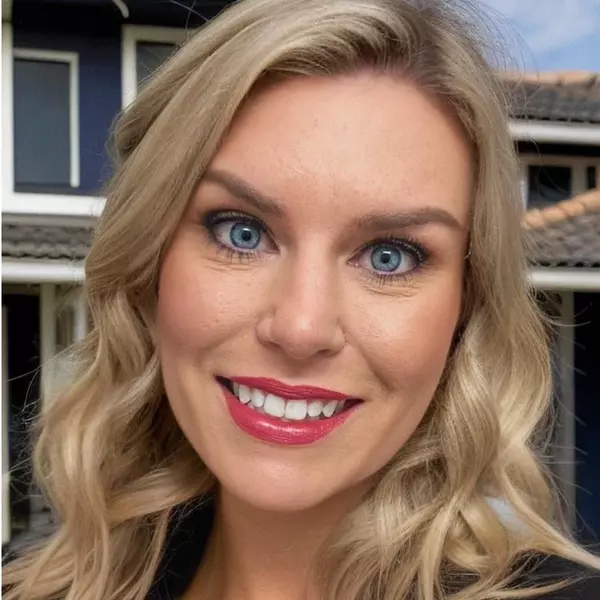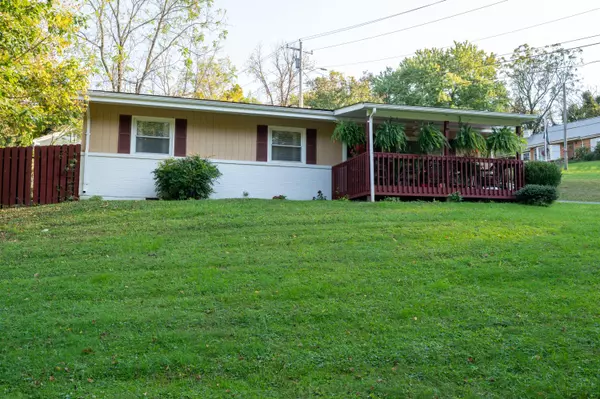For more information regarding the value of a property, please contact us for a free consultation.
1209 Oak Street EXT Johnson City, TN 37601
Want to know what your home might be worth? Contact us for a FREE valuation!

Our team is ready to help you sell your home for the highest possible price ASAP
Key Details
Sold Price $182,900
Property Type Single Family Home
Sub Type Single Family Residence
Listing Status Sold
Purchase Type For Sale
Square Footage 1,562 sqft
Price per Sqft $117
Subdivision Not In Subdivision
MLS Listing ID 9914500
Sold Date 11/25/20
Style Ranch
Bedrooms 3
Full Baths 2
Total Fin. Sqft 1562
Originating Board Tennessee/Virginia Regional MLS
Year Built 1958
Lot Size 9,147 Sqft
Acres 0.21
Lot Dimensions 120'x51'x116'x78'x21'
Property Description
Welcome home to 1209 Oak Street Extension! This beautiful 3 bedroom, 2 full bath, one level charmer is awaiting its new family. From the relaxing front porch to the fireplace, everything in this home has been lovingly cared for. Updated windows, roof, heat pump, paint, tile, carpet, and an amazing 13'x18' outbuilding with electric and insulation. All new (2017) stainless steel appliances convey. Washer and dryer do not convey.
This house sits on a beautiful corner lot in a quiet, established neighborhood in north Johnson City. Minutes from all the great stores and restaurants in town.
Location
State TN
County Washington
Community Not In Subdivision
Area 0.21
Zoning Residential
Direction Roan Steet turn Left on East 11th Street (next to the President of ETSU's home) 11th turns into Welborne Street and turn right and then immediately take the next left onto 10th, home is on corner of 10th and Oak St. Ext.
Rooms
Other Rooms Outbuilding
Basement Crawl Space
Interior
Interior Features Granite Counters, Pantry, Remodeled
Heating Fireplace(s), Heat Pump, Propane
Cooling Heat Pump
Flooring Hardwood, Tile
Fireplaces Number 1
Fireplaces Type Den, Gas Log
Fireplace Yes
Window Features Double Pane Windows,Window Treatment-Negotiable
Appliance Dishwasher, Electric Range, Microwave, Refrigerator
Heat Source Fireplace(s), Heat Pump, Propane
Laundry Electric Dryer Hookup, Washer Hookup
Exterior
Parking Features Asphalt
Roof Type Shingle
Topography Cleared, Level, Sloped
Porch Front Porch
Building
Entry Level One
Sewer Public Sewer
Water Public
Architectural Style Ranch
Structure Type Brick,Frame
New Construction No
Schools
Elementary Schools North Side
Middle Schools Indian Trail
High Schools Science Hill
Others
Senior Community No
Tax ID 046f A 014.00
Acceptable Financing Cash, Conventional, FHA, VA Loan
Listing Terms Cash, Conventional, FHA, VA Loan
Read Less
Bought with FUNGBEH B KARMUE • KW Johnson City



