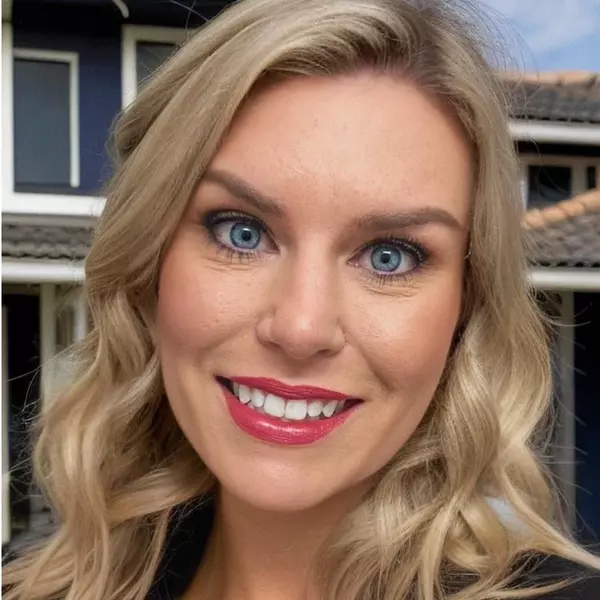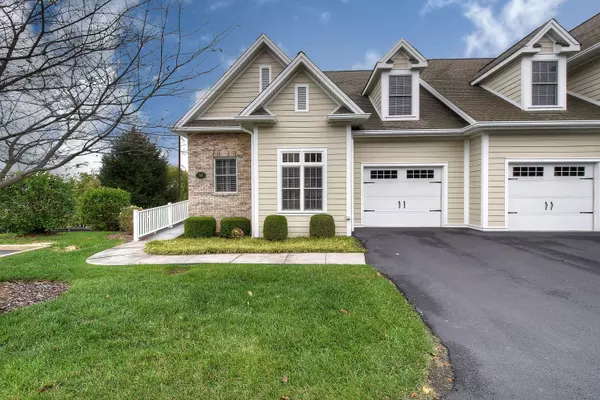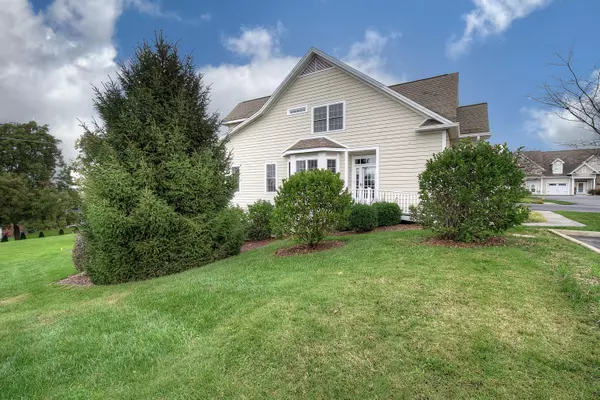For more information regarding the value of a property, please contact us for a free consultation.
818 Guaranda DR #700 Johnson City, TN 37604
Want to know what your home might be worth? Contact us for a FREE valuation!

Our team is ready to help you sell your home for the highest possible price ASAP
Key Details
Sold Price $350,000
Property Type Single Family Home
Sub Type PUD
Listing Status Sold
Purchase Type For Sale
Square Footage 1,942 sqft
Price per Sqft $180
Subdivision Not In Subdivision
MLS Listing ID 9914240
Sold Date 12/15/20
Style Townhouse
Bedrooms 3
Full Baths 3
Half Baths 1
HOA Fees $200
Total Fin. Sqft 1942
Originating Board Tennessee/Virginia Regional MLS
Year Built 2007
Lot Dimensions Common Area
Property Description
Beautiful, elegant Townhouse.. Provides three bedrooms/master on the main, three and half baths ,large living area with gas fireplace, formal dining room, and kitchen with exquisite tiles and granite countertops and also, a dinette area. Hardwood flooring, plantation shutters, and tray ceilings. Two bedrooms and office on the second level, bedrooms have carpet. Basement has large family room and recreation room with commercial flooring. Garage.. Plenty of privacy, in a luxurious community. Convenient to ETSU and VA., shopping and medical offices. Total square footage totaling over 3,000 sq ft,
4750R
Location
State TN
County Washington
Community Not In Subdivision
Zoning RS
Direction Sunset Dr. turn left on Knob Creek, turn left on Guaranda Dr. - Home is on the left. The Villas at Knob Creek.
Rooms
Basement Finished, Full, Heated
Interior
Interior Features Primary Downstairs, Balcony, Central Vacuum, Eat-in Kitchen, Granite Counters, Open Floorplan, Soaking Tub, Utility Sink, Walk-In Closet(s)
Heating Electric, Forced Air, Heat Pump, Natural Gas, Electric
Cooling Ceiling Fan(s), Central Air
Flooring Carpet, Hardwood, Tile, See Remarks
Fireplaces Number 1
Fireplaces Type Gas Log, Living Room
Fireplace Yes
Window Features Insulated Windows,Window Treatments
Appliance Dishwasher, Dryer, Electric Range, Microwave, Range, Refrigerator, Trash Compactor, Washer, See Remarks
Heat Source Electric, Forced Air, Heat Pump, Natural Gas
Laundry Electric Dryer Hookup, Washer Hookup
Exterior
Exterior Feature See Remarks
Parking Features Deeded, Asphalt, Attached, Garage Door Opener
Garage Spaces 1.0
Community Features Sidewalks
Utilities Available Cable Connected
Amenities Available Landscaping
Roof Type Shingle
Topography Level, Sloped
Porch Back, Rear Patio, Side Porch
Total Parking Spaces 1
Building
Entry Level Two
Foundation Concrete Perimeter, See Remarks
Sewer Public Sewer
Water Public
Architectural Style Townhouse
Structure Type Brick,HardiPlank Type,See Remarks
New Construction No
Schools
Elementary Schools Woodland Elementary
Middle Schools Indian Trail
High Schools Science Hill
Others
Senior Community No
Tax ID 046h C 009.05
Acceptable Financing Cash, Conventional
Listing Terms Cash, Conventional
Read Less
Bought with Alex Cooley • KW Johnson City



