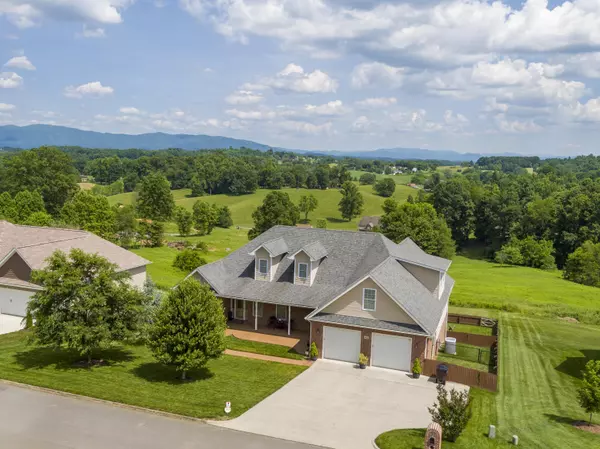For more information regarding the value of a property, please contact us for a free consultation.
442 Grovemont PL Piney Flats, TN 37686
Want to know what your home might be worth? Contact us for a FREE valuation!

Our team is ready to help you sell your home for the highest possible price ASAP
Key Details
Sold Price $376,000
Property Type Single Family Home
Sub Type Single Family Residence
Listing Status Sold
Purchase Type For Sale
Square Footage 2,270 sqft
Price per Sqft $165
Subdivision Allison Hills
MLS Listing ID 9914168
Sold Date 11/30/20
Bedrooms 3
Full Baths 3
Total Fin. Sqft 2270
Originating Board Tennessee/Virginia Regional MLS
Year Built 2010
Lot Size 0.480 Acres
Acres 0.48
Lot Dimensions 104 x 201
Property Description
This house is over the top beautiful. Well maintained from the moment this one owner home owner took possession. Right off the bat, surrounded by mountain views. You will love your outdoor TREX deck area off the back. Views forever. The back yard is fenced, (two fences) perfect for your furry friends or private space. The neighborhood is quiet, peaceful and perfect. The main living area has a split floor plan for Master suite privacy. All on one level, gorgeous floors, high ceilings, attention to detail throughout. Spacious room, open floor plan. The kitchen has a gas range and an electric built in oven, large walk in pantry, good space. Gas fireplace in great room, which walks out to deck. Every room is network ready, Smoke detectors, fire alarm, security system, radon mitigation. This home has a full unfinished basement which has been studded out for completion. It has been plumbed for a bathroom and is a complete footprint of main level. The future growth down stairs is abundant. The attic also has future growth potential. Partially studded out, walk up, stand up. Plumbed for bathroom. 1950 square foot of load bearing floored space. 80 gallon water heater, Complete water manifold system for the entire home. Each bedroom and bathroom has separate radiant heat system that is independent of the HVAC system. (Radiant heat by Comfort Cove) . We will be posting a Matteport video in the next few days and many interior pictures as well.
Easy to show. Pictures and videos coming Friday. You have been waiting for this home
4757R
Location
State TN
County Sullivan
Community Allison Hills
Area 0.48
Zoning Residential
Direction Allison road, right on Warren, right on Grovemont, into Allison Hills. House is on the right.
Rooms
Basement Concrete, Full, Garage Door, Walk-Out Access, Other, See Remarks
Ensuite Laundry Electric Dryer Hookup, Gas Dryer Hookup, Washer Hookup
Interior
Interior Features Primary Downstairs, 2+ Person Tub, Entrance Foyer, Open Floorplan, Pantry, Radon Mitigation System, Security System, Smoke Detector(s), Storm Door(s), Walk-In Closet(s), Whirlpool, Other, See Remarks
Laundry Location Electric Dryer Hookup,Gas Dryer Hookup,Washer Hookup
Heating Central, Electric, Fireplace(s), Heat Pump, Propane, Radiant, See Remarks, Electric
Cooling Ceiling Fan(s), Heat Pump
Flooring Hardwood, Tile
Fireplaces Type Gas Log, Great Room
Equipment Dehumidifier
Fireplace Yes
Window Features Double Pane Windows
Appliance Built-In Electric Oven, Dishwasher, Dryer, Gas Range, Microwave, Washer, See Remarks
Heat Source Central, Electric, Fireplace(s), Heat Pump, Propane, Radiant, See Remarks
Laundry Electric Dryer Hookup, Gas Dryer Hookup, Washer Hookup
Exterior
Exterior Feature Balcony
Garage Concrete, Garage Door Opener
Garage Spaces 2.0
Utilities Available Cable Connected
Amenities Available Landscaping
Roof Type Shingle
Topography Level, Rolling Slope
Porch Back, Balcony, Deck
Parking Type Concrete, Garage Door Opener
Total Parking Spaces 2
Building
Entry Level One
Foundation Concrete Perimeter
Sewer Septic Tank
Water Public
Structure Type Brick,Vinyl Siding
New Construction No
Schools
Elementary Schools Mary Hughes
Middle Schools East Middle
High Schools West Ridge
Others
Senior Community No
Tax ID 123d A 010.00
Acceptable Financing Cash, Conventional, FHA, VA Loan
Listing Terms Cash, Conventional, FHA, VA Loan
Read Less
Bought with KAREN RANDOLPH • Century 21 Legacy
GET MORE INFORMATION




