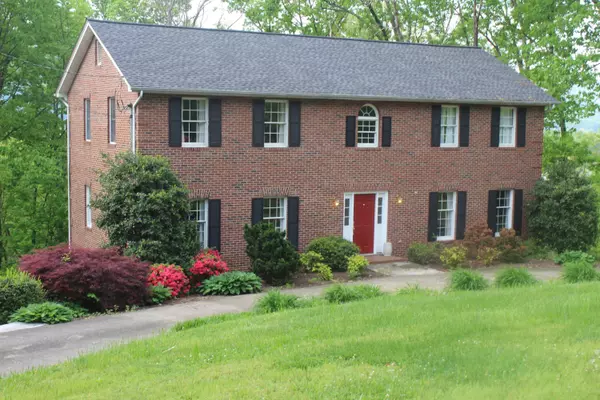For more information regarding the value of a property, please contact us for a free consultation.
105 Craighead RD Kingsport, TN 37660
Want to know what your home might be worth? Contact us for a FREE valuation!

Our team is ready to help you sell your home for the highest possible price ASAP
Key Details
Sold Price $285,000
Property Type Single Family Home
Sub Type Single Family Residence
Listing Status Sold
Purchase Type For Sale
Square Footage 2,754 sqft
Price per Sqft $103
Subdivision Rotherwood Hills
MLS Listing ID 9914219
Sold Date 12/30/20
Style Traditional
Bedrooms 3
Full Baths 3
Half Baths 1
Total Fin. Sqft 2754
Originating Board Tennessee/Virginia Regional MLS
Year Built 1989
Lot Dimensions 117x159x111x121
Property Description
105 Craighead Rd., Kingsport, Tenn. 37660, Rotherwood Hills, great City development with all City amenities, close to shopping, schools and churches, 3 or 4 bedrooms, depending on what's needed, beautiful hardwood floors, custom built, formal entry with grand staircase, large master suite with master bath with bath, large master closet, Anderson Windows, formal living and dining rooms, main level den/breakfast room door opening to a full length, oversized covered back porch, 4th bedroom or large den downstairs with closet and full bath, full basement with double drive-under garage and covered lower deck, all brick and maintenance free, ready for you to move in, make your appointment today.
Location
State TN
County Hawkins
Community Rotherwood Hills
Zoning Residential
Direction Address is GPS Friendly, turn into Rotherwood Hills on Cannongate and continue to right on Blackheath then left on Craighead Rd, house is on the left, sign in yard.
Rooms
Basement Block, Concrete, Full, Garage Door
Ensuite Laundry Electric Dryer Hookup, Washer Hookup
Interior
Interior Features Primary Downstairs, 2+ Person Tub, Eat-in Kitchen, Entrance Foyer, Kitchen/Dining Combo, Laminate Counters, Whirlpool
Laundry Location Electric Dryer Hookup,Washer Hookup
Heating Heat Pump
Cooling Ceiling Fan(s), Heat Pump
Flooring Carpet, Ceramic Tile, Hardwood
Fireplace No
Window Features Insulated Windows,Window Treatments
Appliance Dishwasher, Disposal, Electric Range, Microwave, Refrigerator
Heat Source Heat Pump
Laundry Electric Dryer Hookup, Washer Hookup
Exterior
Garage Circular Driveway, Concrete, Garage Door Opener
Garage Spaces 2.0
Utilities Available Cable Connected
View Mountain(s)
Roof Type Shingle
Topography Cleared, Part Wooded, Sloped
Porch Covered, Deck, Rear Porch
Parking Type Circular Driveway, Concrete, Garage Door Opener
Total Parking Spaces 2
Building
Entry Level Two
Foundation Block, Concrete Perimeter
Sewer Public Sewer
Water Public
Architectural Style Traditional
Structure Type Brick
New Construction No
Schools
Elementary Schools Jackson
Middle Schools Sevier
High Schools Dobyns Bennett
Others
Senior Community No
Tax ID 022m F 003.00
Acceptable Financing Cash, Conventional
Listing Terms Cash, Conventional
Read Less
Bought with BROOKE HARRIS • Aspire Real Estate
GET MORE INFORMATION




