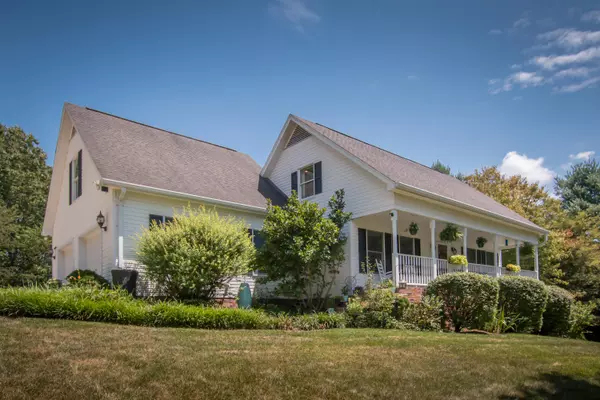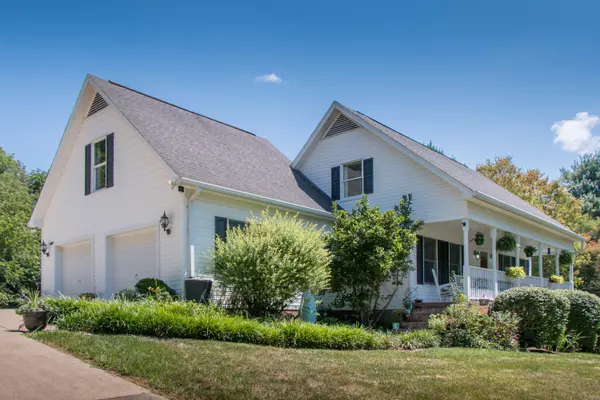For more information regarding the value of a property, please contact us for a free consultation.
23141 Lyle LN Bristol, VA 24202
Want to know what your home might be worth? Contact us for a FREE valuation!

Our team is ready to help you sell your home for the highest possible price ASAP
Key Details
Sold Price $244,000
Property Type Single Family Home
Sub Type Single Family Residence
Listing Status Sold
Purchase Type For Sale
Square Footage 2,353 sqft
Price per Sqft $103
MLS Listing ID 9914111
Sold Date 11/20/20
Style Cape Cod
Bedrooms 3
Full Baths 2
Half Baths 1
Total Fin. Sqft 2353
Originating Board Tennessee/Virginia Regional MLS
Year Built 1997
Lot Size 0.460 Acres
Acres 0.46
Lot Dimensions .46
Property Description
IMMACULATE CAPE COD!!! If you are looking for privacy and a move in ready home, HERE IT IS!! Located on a very quite street and close to shopping and all the activities offered at exit# 7. Just minutes to down town Abingdon and Bristol. This home offers a first floor master suite with two additional bedrooms and bath on the second floor. The open concept features a wonderful eat-in kitchen with updated appliances and overlooks a secluded shaded back yard. On the second floor you will find a private bonus room with over 300 square feet and makes a great gathering place for family and friends or would make a wonder home theater room!! The walk-out basement is heated and cooled and is ready to be completed. In the basement you will also find the third garage/work shop. You can relax with your morning coffee on your covered front porch or your open deck out back. Don't miss this one!! Priced to sell!
Location
State VA
County Washington
Area 0.46
Zoning R1
Direction I-81 south to exit 7. Left at bottom of the ramp, travel to stop light, left on Bonham road then right onto Old Airport road. At next stop light take a left onto Kings Mill Pike. In approx. 1 mile turn onto Sinking Creek road. Lyle Lane is the second road to your left, home is on the right.
Rooms
Basement Unfinished, Walk-Out Access
Primary Bedroom Level First
Interior
Interior Features Walk-In Closet(s)
Heating Heat Pump
Cooling Heat Pump
Flooring Hardwood, Tile
Fireplaces Type Gas Log, Living Room
Fireplace Yes
Window Features Insulated Windows
Appliance Dishwasher, Microwave, Range, Refrigerator
Heat Source Heat Pump
Exterior
Parking Features Concrete
Roof Type Shingle
Topography Level, Rolling Slope
Porch Covered, Deck, Porch
Building
Entry Level Two
Sewer Septic Tank
Water Public
Architectural Style Cape Cod
Structure Type Vinyl Siding
New Construction No
Schools
Elementary Schools High Point
Middle Schools Wallace
High Schools John S. Battle
Others
Senior Community No
Tax ID 163a 1 3 028502
Acceptable Financing Cash, Conventional
Listing Terms Cash, Conventional
Read Less
Bought with JIM WARREN • Tri Cities Realty



