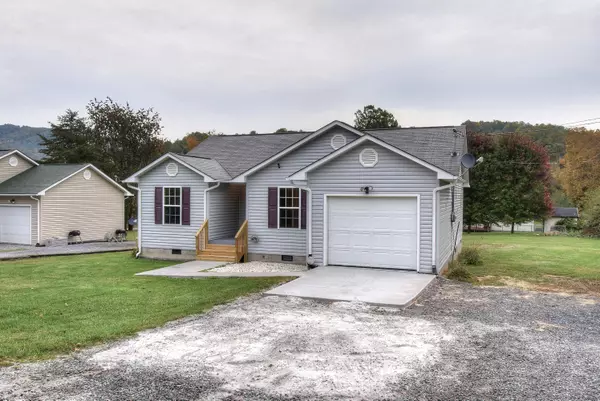For more information regarding the value of a property, please contact us for a free consultation.
237 St Highway 143 Roan Mountain, TN 37687
Want to know what your home might be worth? Contact us for a FREE valuation!

Our team is ready to help you sell your home for the highest possible price ASAP
Key Details
Sold Price $154,500
Property Type Single Family Home
Sub Type Single Family Residence
Listing Status Sold
Purchase Type For Sale
Square Footage 1,240 sqft
Price per Sqft $124
MLS Listing ID 9914107
Sold Date 02/23/21
Style Ranch
Bedrooms 3
Full Baths 2
Total Fin. Sqft 1240
Originating Board Tennessee/Virginia Regional MLS
Year Built 2008
Lot Size 0.510 Acres
Acres 0.51
Lot Dimensions see acres
Property Description
You will love the tasteful updates that have been done to this newly remodeled three bedroom home sitting in the picturesque Roan Mountain community. This home features a nice open floor plan concept that includes a large living room that opens to a nice eat in kitchen featuring nice cabinetry granite countertops and updated appliances. Off the kitchen is a nicely sized rear deck that overlooks the large level backyard. The master bedroom provides a great space for the owner and features a full en-suite master bathroom and large walk in closet. The additional two guest bedrooms share a full hallway bath. Additionally there is a one car attached garage. This home has tasteful accents including updated engineered hardwood flooring, ceramic tile, new light fixtures and newly painted neutral interior colors. This home offers a short drive to Roan Mountain State Park as well as Beech and sugar mountain allowing you to take in all that nature has to offer. This home has been accurately priced for all offers and will leave now work for its new owner. All information and square footage are subject to buyer verification.
4743R
Location
State TN
County Carter
Area 0.51
Zoning Residential
Direction Traveling Hwy 19E into Roan Mountain. Turn right on Highway 143. See house and sign on left.
Rooms
Basement Crawl Space
Ensuite Laundry Electric Dryer Hookup, Washer Hookup
Interior
Interior Features Granite Counters, Kitchen/Dining Combo, Pantry, Walk-In Closet(s)
Laundry Location Electric Dryer Hookup,Washer Hookup
Heating Heat Pump
Cooling Central Air
Flooring Carpet, Ceramic Tile, Hardwood
Window Features Double Pane Windows
Appliance Dishwasher, Electric Range, Refrigerator
Heat Source Heat Pump
Laundry Electric Dryer Hookup, Washer Hookup
Exterior
Garage Concrete, Gravel
Garage Spaces 1.0
Utilities Available Cable Available
Roof Type Composition
Topography Sloped
Porch Back
Parking Type Concrete, Gravel
Total Parking Spaces 1
Building
Foundation Block
Sewer Septic Tank
Water Public
Architectural Style Ranch
Structure Type Vinyl Siding
New Construction No
Schools
Elementary Schools Cloudland
Middle Schools Cloudland
High Schools Cloudland
Others
Senior Community No
Tax ID 099 060.03
Acceptable Financing Cash, Conventional, FHA, VA Loan
Listing Terms Cash, Conventional, FHA, VA Loan
Read Less
Bought with Janelle Jones • Braswell Realty Inc. RM
GET MORE INFORMATION




