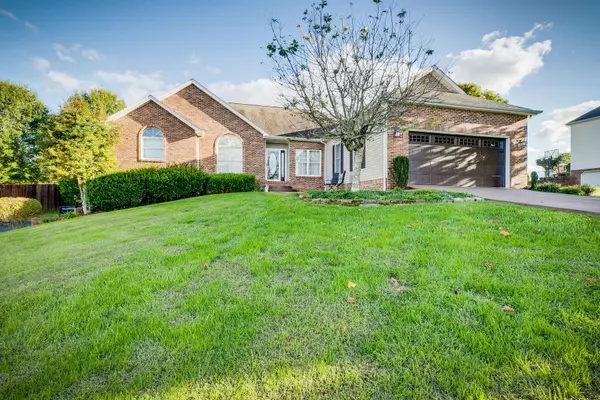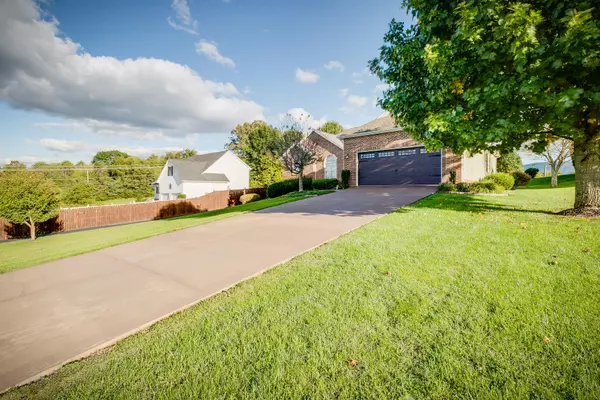For more information regarding the value of a property, please contact us for a free consultation.
205 Country Meadows CIR Bristol, TN 37620
Want to know what your home might be worth? Contact us for a FREE valuation!

Our team is ready to help you sell your home for the highest possible price ASAP
Key Details
Sold Price $355,000
Property Type Single Family Home
Sub Type Single Family Residence
Listing Status Sold
Purchase Type For Sale
Square Footage 2,712 sqft
Price per Sqft $130
Subdivision Country Meadow
MLS Listing ID 9913900
Sold Date 11/12/20
Style Ranch
Bedrooms 3
Full Baths 2
Total Fin. Sqft 2712
Originating Board Tennessee/Virginia Regional MLS
Year Built 1997
Lot Size 0.480 Acres
Acres 0.48
Lot Dimensions 105 x 200
Property Description
Welcome Home! This well maintained and beautifully updated home in Bristol is in a wonderful neighborhood and minutes to everything you need. All one level living with a finished bonus space upstairs and unfinished basement downstairs. Lots of updates have been made to this home over the last few years including new flooring throughout, master bath renovation, upstairs bonus space finished, new trex deck in the back and partially covered, all of the inside has been painted, new garage door, new heat pump and roof only 8 years old. Outside there has been a 2nd driveway installed, fencing and concrete patio in front of home. Open floor plan, large bedrooms, walk in closets throughout and tons of storage. Not to mention the views!! Enjoy your morning coffee overlooking the mountain views from your back deck. So much to offer!
Location
State TN
County Sullivan
Community Country Meadow
Area 0.48
Zoning A1
Direction I-81 North toward Bristol, Exit 69 SR-394, 6 miles right on White Top, 2.5 miles left on Pleasant Grove Rd, 1 miles left on Weaver Pike, Right on Paddle Creek, Right on Country Meadows, 2nd house on l
Rooms
Basement Concrete, Garage Door, Interior Entry, Unfinished, Finished
Ensuite Laundry Electric Dryer Hookup, Washer Hookup
Interior
Interior Features Primary Downstairs, Central Vac (Plumbed), Central Vacuum, Eat-in Kitchen, Entrance Foyer, Granite Counters, Kitchen/Dining Combo, Open Floorplan, Walk-In Closet(s)
Laundry Location Electric Dryer Hookup,Washer Hookup
Heating Central, Heat Pump
Cooling Central Air, Heat Pump
Flooring Carpet, Hardwood, Tile
Fireplaces Number 1
Fireplaces Type Gas Log, Living Room
Fireplace Yes
Window Features Double Pane Windows
Appliance Dishwasher, Electric Range, Microwave, Range
Heat Source Central, Heat Pump
Laundry Electric Dryer Hookup, Washer Hookup
Exterior
Garage Garage Door Opener
Garage Spaces 3.0
View Mountain(s)
Roof Type Shingle
Topography Level, Sloped
Porch Covered, Deck, Front Patio, Rear Porch
Parking Type Garage Door Opener
Total Parking Spaces 3
Building
Entry Level One
Sewer Septic Tank
Water Public
Architectural Style Ranch
Structure Type Aluminum Siding,Brick
New Construction No
Schools
Elementary Schools Bluff City
Middle Schools Sullivan East
High Schools Sullivan East
Others
Senior Community No
Tax ID 068e D 019.00
Acceptable Financing Cash, Conventional, FHA, VA Loan
Listing Terms Cash, Conventional, FHA, VA Loan
Read Less
Bought with Pam Patrick • Highlands Realty, Inc. Abingdon
GET MORE INFORMATION




