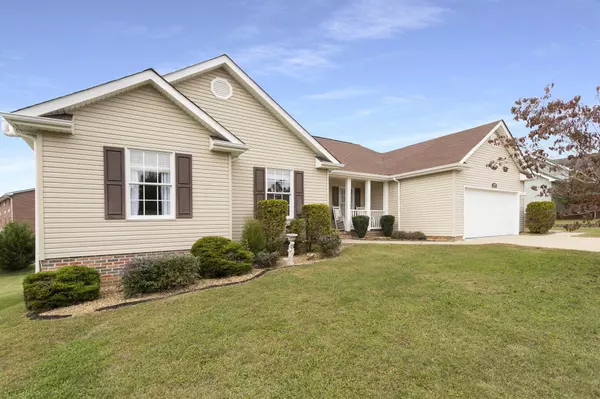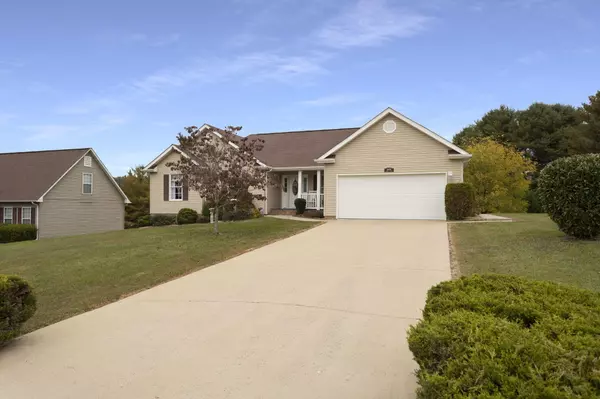For more information regarding the value of a property, please contact us for a free consultation.
24166 Fantasy CT Bristol, VA 24202
Want to know what your home might be worth? Contact us for a FREE valuation!

Our team is ready to help you sell your home for the highest possible price ASAP
Key Details
Sold Price $237,900
Property Type Single Family Home
Sub Type Single Family Residence
Listing Status Sold
Purchase Type For Sale
Square Footage 1,663 sqft
Price per Sqft $143
Subdivision The Pines
MLS Listing ID 9914221
Sold Date 12/18/20
Style Historic
Bedrooms 3
Full Baths 2
Total Fin. Sqft 1663
Originating Board Tennessee/Virginia Regional MLS
Year Built 2003
Lot Size 0.350 Acres
Acres 0.35
Lot Dimensions See acreage
Property Description
Beautifully maintained like new home in Washington County Virginia features: hardwood floors throughout; gas fireplace with custom built shelving;french doors leading to sunroom; new easy touch cabinets, new dishwasher and corian counter tops in the kitchen; large pantry; new composite deck; master bath has new walk-in Bath Fitter shower with limited lifetime warranty; 2 car garage on main level; 1 car drive under garage and driveway in the back of home includes built in cabinets; built in blinds in exterior doors and beautifully landscaped yard.
Location
State VA
County Washington
Community The Pines
Area 0.35
Zoning RS
Direction From Johnson City, take I-26W. Take exit 20B to US-11E N. Continue 12.4 miles. Take TN-394 exit toward TN-390/Bristol Dragway. Turn right onto TN-394E. Continue onto TN-435N. Turn left onto Old Jonesb
Rooms
Basement Block, Garage Door, Interior Entry, Unfinished, Workshop
Interior
Interior Features Built-in Features, Granite Counters, Kitchen/Dining Combo, Open Floorplan, Pantry, Walk-In Closet(s)
Heating Central, Heat Pump, Propane
Cooling Central Air
Flooring Hardwood
Fireplaces Type Gas Log
Fireplace Yes
Window Features Insulated Windows,Window Treatment-Negotiable
Appliance Convection Oven, Dishwasher, Disposal, Electric Range, Microwave, Refrigerator
Heat Source Central, Heat Pump, Propane
Laundry Electric Dryer Hookup, Washer Hookup
Exterior
Parking Features Concrete, Garage Door Opener
Garage Spaces 3.0
Community Features Sidewalks
Utilities Available Cable Connected
Roof Type Shingle
Topography Flood Zone, Level, Sloped
Porch Deck, Patio
Total Parking Spaces 3
Building
Entry Level One
Foundation Block
Sewer Public Sewer
Water Public
Architectural Style Historic
Structure Type Vinyl Siding
New Construction No
Schools
Elementary Schools High Point
Middle Schools Wallace
High Schools John S. Battle
Others
Senior Community No
Tax ID 183 6 7 000000
Acceptable Financing Cash, Conventional, FHA, VA Loan
Listing Terms Cash, Conventional, FHA, VA Loan
Read Less
Bought with GLENNA BUCHANAN • eXp Realty, LLC



