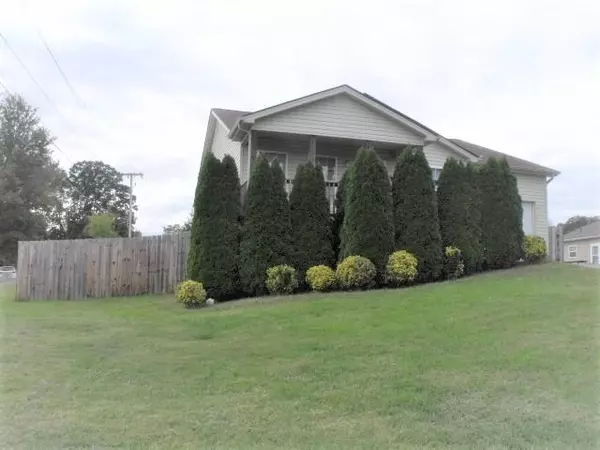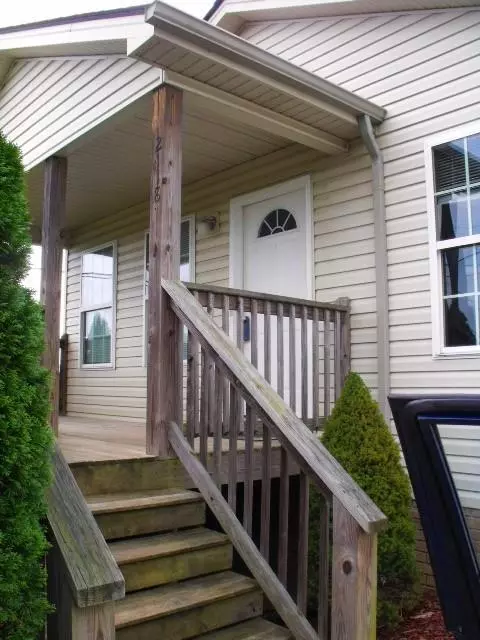For more information regarding the value of a property, please contact us for a free consultation.
2118 Ramsey AVE Kingsport, TN 37665
Want to know what your home might be worth? Contact us for a FREE valuation!

Our team is ready to help you sell your home for the highest possible price ASAP
Key Details
Sold Price $154,900
Property Type Single Family Home
Sub Type Single Family Residence
Listing Status Sold
Purchase Type For Sale
Square Footage 1,296 sqft
Price per Sqft $119
Subdivision Harmony Ridge
MLS Listing ID 9913871
Sold Date 12/04/20
Style Cottage
Bedrooms 3
Full Baths 2
Total Fin. Sqft 1296
Originating Board Tennessee/Virginia Regional MLS
Year Built 2010
Lot Size 10,890 Sqft
Acres 0.25
Lot Dimensions 83.57 x 153.04 IRR
Property Description
LOOKING FOR COUNTRY SURROUNDINGS WITHIN CITY REACH? Look no more! Living is easy in this cozy, countryside 3 bedroom, 2 bath home in the Harmony Ridge subdivision. Well thought out frontal landscaping provides privacy for the covered, rocking chair front porch. But even with the mature landscaping, there's no hiding the gorgeous mountain views. Entering in the front door you will be greeted by the openness of the good sized living room, dining area, and kitchen. All of these rooms have easy to maintain oak wood look laminate flooring. Both the dining area and the living area have lighting equipped with ceiling fans. The kitchen is complete with stainless steel appliances including a French door refrigerator, cooktop range, dishwasher, built-in microwave and stainless steel double sink. There is ample cabinet space with nice laminate counter tops and a pantry. Conveniently located down the hallway is a vinyl floored, full bath with tub/shower combination, full size vanity and wall mirror. Master bedroom boasts a full walk-in closet and vinyl floored master bath with a double sink vanity with wall mirror and a shower/tub combination. There is a spacious linen closet situated between the master and the the two additional bedrooms. The hallway also houses the laundry closet with washer and dryer hookups and shelving for laundry supplies. Both bedrooms are of a good size and have nice closet space. All bedrooms are carpeted with neutral colored plush carpet. There is a one car attached garage with access to the home through the kitchen - convenient for carrying groceries in! Home features a HUGE, PRIVACY FENCED IN, level backyard with plenty of room to entertain with cookouts for family and friends and still plenty of room leftover for kids to play and pets to romp! Seller is in the process of making some additional improvements to the home. Recreation areas close to home include Bays Mountain Park & Planetarium, Ridgefields Country Club, Holston Rive r, Warrior's Path State Park. Eastman and Holston Defense are within easy driving distance along with I-26, 11W, shopping, restaurants, hospitals and schools. All info from Seller, tax records, 3rd party source. Buyer/Buyer's Agent to verify all info.
Location
State TN
County Sullivan
Community Harmony Ridge
Area 0.25
Zoning Residential
Direction West Stone Dr. to Fairview Ave, left on Granby, right on Ramsey. Home is on the left. See Sign. GPS Friendly.
Rooms
Ensuite Laundry Electric Dryer Hookup, Washer Hookup
Interior
Interior Features Laminate Counters, Open Floorplan, Pantry, Walk-In Closet(s)
Laundry Location Electric Dryer Hookup,Washer Hookup
Heating Heat Pump
Cooling Heat Pump
Flooring Carpet, Laminate, Vinyl
Fireplace No
Window Features Double Pane Windows
Appliance Cooktop, Dishwasher, Microwave, Refrigerator
Heat Source Heat Pump
Laundry Electric Dryer Hookup, Washer Hookup
Exterior
Garage Concrete
Garage Spaces 1.0
Utilities Available Cable Available
Amenities Available Landscaping
View Mountain(s)
Roof Type Asphalt
Topography Level, Sloped
Porch Covered, Front Porch
Parking Type Concrete
Total Parking Spaces 1
Building
Entry Level One
Sewer Public Sewer
Water Public
Architectural Style Cottage
Structure Type Vinyl Siding
New Construction No
Schools
Elementary Schools Kennedy
Middle Schools Robinson
High Schools Dobyns Bennett
Others
Senior Community No
Tax ID 029f D 058.00
Acceptable Financing Cash, Conventional, FHA, VA Loan
Listing Terms Cash, Conventional, FHA, VA Loan
Read Less
Bought with Ella Scissom • Conservus Homes
GET MORE INFORMATION




