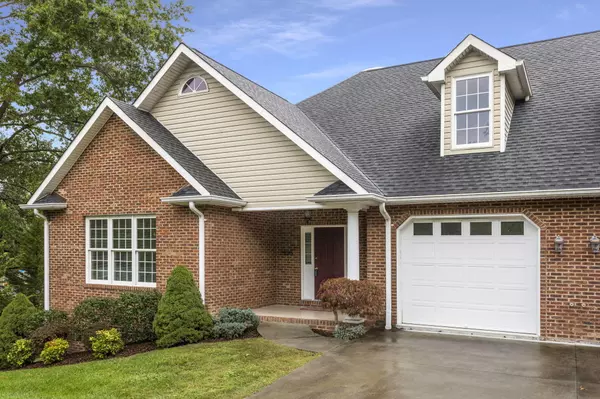For more information regarding the value of a property, please contact us for a free consultation.
306 Redstone DR #. Bristol, TN 37620
Want to know what your home might be worth? Contact us for a FREE valuation!

Our team is ready to help you sell your home for the highest possible price ASAP
Key Details
Sold Price $234,900
Property Type Condo
Sub Type Condominium
Listing Status Sold
Purchase Type For Sale
Square Footage 4,048 sqft
Price per Sqft $58
MLS Listing ID 9913575
Sold Date 11/20/20
Style Duplex,Townhouse
Bedrooms 3
Full Baths 3
Total Fin. Sqft 4048
Originating Board Tennessee/Virginia Regional MLS
Year Built 2006
Property Description
Back on the market because previous buyers could not close on their current home! Convenient living at it's finest! This brick home has an open floor plan, 3 large bedrooms which each have their own attached bathroom, a large Master Suite on the main floor and a second oversized Master Suite on the second floor which offers tremendous privacy (or could be used as a bonus room/family room/game room). Upscale finishes include beautiful columns in the living room, crown moldings, recessed tray ceilings, 9 and 10 foot ceilings throughout, recessed lighting, granite countertops, stainless appliances, custom tile master bath walk-in shower and wainscot moldings in the dinning area. There is an attached garage and full unfinished basement with 10 foot ceilings that offers tremendous storage space, utility space or the possibility of adding more finished living space. The back yard is a great size and offers a beautiful view from the large back deck. This deck is right off the kitchen and is perfect for entertaining family and friends or for simply relaxing after a long day. Built as part of a duplex, this brick home is low maintenance and is located in an area that is convenient to downtown Bristol within minutes. A short walk away is Middlebrook Lake, offering a great place to enjoy the view of the lake and wildlife.
Location
State TN
County Sullivan
Zoning Residential
Direction From I-81 South, take exit 3. Left onto State Street. Follow to Stop sign. Turn left onto King College Road. Left onto Brookwood. Right onto Redstone. Duplex on the right with sign in yard.
Rooms
Basement Garage Door, Unfinished, Walk-Out Access
Ensuite Laundry Electric Dryer Hookup, Washer Hookup
Interior
Interior Features Primary Downstairs, Granite Counters, Walk-In Closet(s)
Laundry Location Electric Dryer Hookup,Washer Hookup
Heating Heat Pump
Cooling Heat Pump
Flooring Carpet, Hardwood, Tile
Window Features Double Pane Windows,Insulated Windows
Appliance Dishwasher, Electric Range, Microwave, Refrigerator
Heat Source Heat Pump
Laundry Electric Dryer Hookup, Washer Hookup
Exterior
Garage Attached, Concrete, Garage Door Opener
Garage Spaces 1.0
Community Features Sidewalks
Utilities Available Cable Connected
Roof Type Shingle
Topography Level, Sloped
Porch Back, Deck
Parking Type Attached, Concrete, Garage Door Opener
Total Parking Spaces 1
Building
Entry Level Two
Foundation Block
Sewer Public Sewer
Water Public
Architectural Style Duplex, Townhouse
Structure Type Brick,Vinyl Siding
New Construction No
Schools
Elementary Schools Holston
Middle Schools Vance
High Schools Tennessee
Others
Senior Community No
Tax ID 022a A 026.00
Acceptable Financing Cash, Conventional
Listing Terms Cash, Conventional
Read Less
Bought with Marcia Acuff • The Property Experts JC
GET MORE INFORMATION




