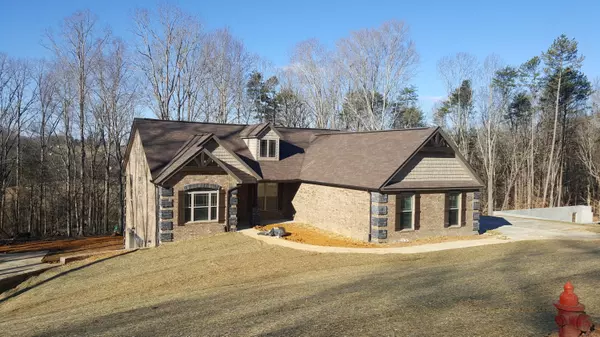For more information regarding the value of a property, please contact us for a free consultation.
164 River Pointe DR Greeneville, TN 37743
Want to know what your home might be worth? Contact us for a FREE valuation!

Our team is ready to help you sell your home for the highest possible price ASAP
Key Details
Sold Price $350,000
Property Type Single Family Home
Sub Type Single Family Residence
Listing Status Sold
Purchase Type For Sale
Square Footage 1,622 sqft
Price per Sqft $215
Subdivision The Pointe
MLS Listing ID 9913491
Sold Date 03/19/21
Style Ranch
Bedrooms 3
Full Baths 2
HOA Fees $600
Total Fin. Sqft 1622
Originating Board Tennessee/Virginia Regional MLS
Year Built 2020
Lot Size 0.840 Acres
Acres 0.84
Lot Dimensions 157x265x153x199
Property Description
Top quality construction by Phillip Carlyle with Carlyle Construction. All living on main level with 2 car garage. Granite countertops. Full, unfinished basement. Beautiful finishes and trim work. HOA fees are $600 per year. All information deemed reliable but not guaranteed. It is up to buyer to verify all information to their satisfaction.
Location
State TN
County Greene
Community The Pointe
Area 0.84
Zoning R1
Direction I-81 take exit 23, go 11 miles and take Greeneville exit, turn right on TN 70 S, go 5.3 miles to left on Green Lawn Ave, turn left on E. Allens Bridge Rd and then right onto River Pointe Drive
Rooms
Basement Block, Unfinished
Interior
Interior Features Granite Counters
Heating Electric, Heat Pump, Electric
Cooling Heat Pump
Flooring Carpet, Laminate, Tile
Fireplaces Type Gas Log, Living Room
Fireplace Yes
Window Features Double Pane Windows
Appliance Dishwasher, Electric Range, Microwave
Heat Source Electric, Heat Pump
Laundry Electric Dryer Hookup, Washer Hookup
Exterior
Parking Features Concrete
Garage Spaces 2.0
Roof Type Shingle
Topography Level, Rolling Slope
Total Parking Spaces 2
Building
Entry Level One
Sewer Septic Tank
Water Public
Architectural Style Ranch
Structure Type Brick,Stone,Vinyl Siding
New Construction Yes
Schools
Elementary Schools Debusk
Middle Schools Debusk
High Schools South Greene
Others
Senior Community No
Acceptable Financing Cash, Conventional, FHA, VA Loan
Listing Terms Cash, Conventional, FHA, VA Loan
Read Less
Bought with Mike Garber • Century 21 Heritage



