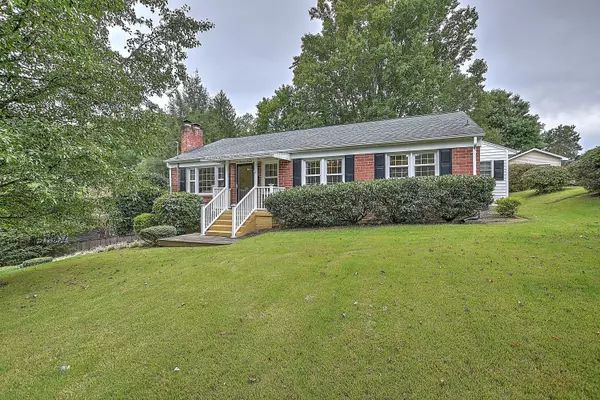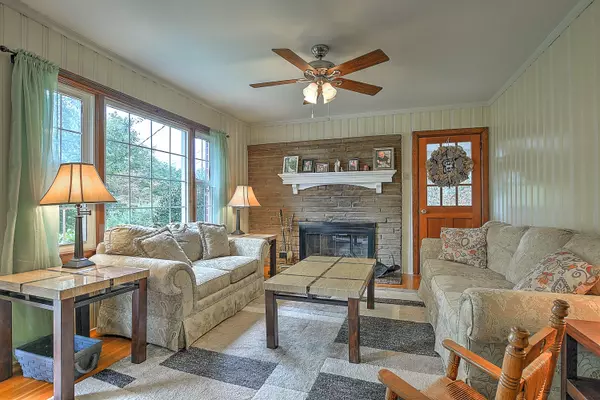For more information regarding the value of a property, please contact us for a free consultation.
116 Virginia Drive Bristol, VA 24201
Want to know what your home might be worth? Contact us for a FREE valuation!

Our team is ready to help you sell your home for the highest possible price ASAP
Key Details
Sold Price $180,000
Property Type Single Family Home
Sub Type Single Family Residence
Listing Status Sold
Purchase Type For Sale
Square Footage 1,739 sqft
Price per Sqft $103
Subdivision Virginia Heights
MLS Listing ID 9913545
Sold Date 10/27/20
Style Ranch
Bedrooms 3
Full Baths 2
Total Fin. Sqft 1739
Originating Board Tennessee/Virginia Regional MLS
Year Built 1948
Lot Size 0.390 Acres
Acres 0.39
Lot Dimensions 175x60x38x169x97
Property Description
Looking for a ONE LEVEL brick ranch? Look no further than this charming 3 bed/2 bath house situated on a private lot in the City of Bristol, VA. This move-in ready and well-maintained house is convenient to schools, restaurants, the Falls, and minutes from downtown. The main living area includes a living room with a wood burning fireplace, a dining room, as well as a second living area with 7.1 surround sound. Whether you are hanging out on the back deck or relaxing in the screened in porch, the outdoor space is amazing! If you are someone that likes having a lot of storage, this is the house for you! Not only does it have an unfinished partial basement, but it also has a detached 2 car garage with electric, cable, an installed stereo with speakers, and extra overhead storage. Don't miss out on this awesome opportunity! All information deemed reliable and should be verified by buyer and/or buyer's agent.
Location
State VA
County Washington
Community Virginia Heights
Area 0.39
Zoning R
Direction From Bristol, take Commonwealth Avenue to Glenway Avenue, turn right, go .08 miles, slight left onto Long Crescent, go .02 miles, turn right on Virginia Drive. House will be on the right. See sign.
Rooms
Basement Block, Exterior Entry, Unfinished
Interior
Interior Features Central Vacuum, Laminate Counters, Pantry
Heating Heat Pump
Cooling Central Air, Heat Pump
Flooring Ceramic Tile, Hardwood, Vinyl
Fireplaces Number 1
Fireplaces Type Living Room
Fireplace Yes
Window Features Insulated Windows,Window Treatments
Appliance Built-In Electric Oven, Dishwasher, Dryer, Refrigerator, Washer
Heat Source Heat Pump
Laundry Electric Dryer Hookup, Washer Hookup
Exterior
Parking Features Asphalt, Detached
Garage Spaces 2.0
Community Features Sidewalks
Amenities Available Landscaping
Roof Type Shingle
Topography Level, Rolling Slope
Porch Covered, Deck, Porch, Screened
Total Parking Spaces 2
Building
Entry Level One
Foundation Block
Sewer Public Sewer
Water Public
Architectural Style Ranch
Structure Type Brick
New Construction No
Schools
Elementary Schools Washington Lee Elementary
Middle Schools Virginia
High Schools Virginia
Others
Senior Community No
Tax ID 7 10 2a
Acceptable Financing Cash, Conventional, FHA
Listing Terms Cash, Conventional, FHA
Read Less
Bought with Margo Sexton • Prestige Homes of the Tri Cities, Inc.



