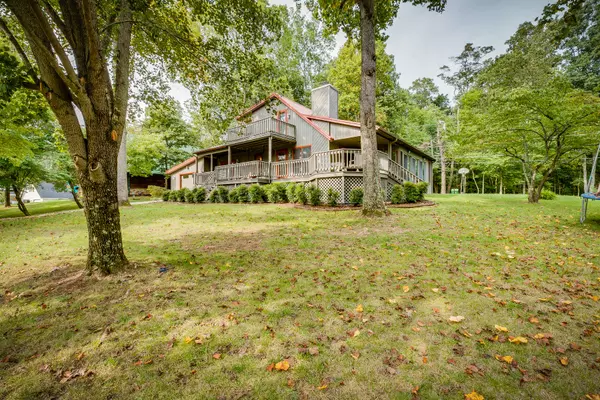For more information regarding the value of a property, please contact us for a free consultation.
808 Seven Oaks DR Mount Carmel, TN 37645
Want to know what your home might be worth? Contact us for a FREE valuation!

Our team is ready to help you sell your home for the highest possible price ASAP
Key Details
Sold Price $303,500
Property Type Single Family Home
Sub Type Single Family Residence
Listing Status Sold
Purchase Type For Sale
Square Footage 3,005 sqft
Price per Sqft $100
Subdivision Seven Oaks
MLS Listing ID 9913473
Sold Date 11/25/20
Style Contemporary
Bedrooms 4
Full Baths 3
Total Fin. Sqft 3005
Originating Board Tennessee/Virginia Regional MLS
Year Built 1980
Lot Size 0.810 Acres
Acres 0.81
Lot Dimensions 200 x 176
Property Description
Beautiful Contemporary Home with 3 Car Garage with Amazing Views, This home offers an Open Floor Plan with huge Great Room with stone gas Fireplace, Recently updated kitchen with sold surface countertops and newer stainless steel appliances, there are 4 large bedrooms and 3 full bathrooms , Huge master suite on the main level with sitting area with gas fireplace with custom beams on the ceiling , Master Bathroom was totally remodeled just a couple of years ago, You have to see the master bathroom in person to appreciate the size of it, Large main level laundry room, Master Bedroom has a huge walk-in closet with lots of shelving, Current owner has finished a large livingroom/mancave off the the double attached garage, The double garage was recently finished and is heated with gas heat, There is a large heated/cool sunroom off the main living room , tons of storage with the 3 car garages and a 12x20 storage building with a 8' roll-up door, Lots of decking on main level and upper level to take advantage of the beautiful views,
Location
State TN
County Hawkins
Community Seven Oaks
Area 0.81
Zoning R1
Direction Directions: From Kingsport, take Hwy 11W to Mt. Carmel, take Right on Independence Avenue, Left into Seven Oaks Subdivision, stay on Seven Oaks Drive, see sign on the Right.
Rooms
Other Rooms Outbuilding
Basement Crawl Space
Ensuite Laundry Electric Dryer Hookup, Washer Hookup
Interior
Interior Features Built-in Features, Open Floorplan, Remodeled, Solid Surface Counters, Utility Sink, Walk-In Closet(s)
Laundry Location Electric Dryer Hookup,Washer Hookup
Heating Central, Fireplace(s), Heat Pump, Natural Gas
Cooling Heat Pump
Flooring Carpet, Ceramic Tile, Concrete, Laminate
Fireplaces Number 2
Fireplaces Type Primary Bedroom, Great Room
Fireplace Yes
Window Features Double Pane Windows
Appliance Dishwasher, Electric Range, Microwave, Refrigerator
Heat Source Central, Fireplace(s), Heat Pump, Natural Gas
Laundry Electric Dryer Hookup, Washer Hookup
Exterior
Garage Concrete
Garage Spaces 3.0
Community Features Sidewalks
Utilities Available Cable Connected
Amenities Available Landscaping
View Mountain(s)
Roof Type Metal
Topography Level, Rolling Slope
Porch Balcony, Deck, Front Porch
Parking Type Concrete
Total Parking Spaces 3
Building
Entry Level Two
Foundation Block
Sewer Public Sewer
Water Public
Architectural Style Contemporary
Structure Type Wood Siding
New Construction No
Schools
Elementary Schools Mt Carmel
Middle Schools Church Hill
High Schools Volunteer
Others
Senior Community No
Tax ID 022h A 021.00
Acceptable Financing Cash, Conventional, FHA, USDA Loan, VA Loan
Listing Terms Cash, Conventional, FHA, USDA Loan, VA Loan
Read Less
Bought with MILLIE PENDOLA • Century 21 Legacy
GET MORE INFORMATION




