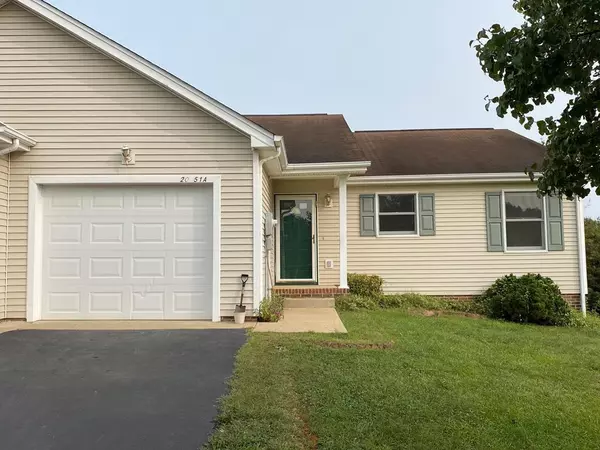For more information regarding the value of a property, please contact us for a free consultation.
20851 A Deer Run #A Abingdon, VA 24211
Want to know what your home might be worth? Contact us for a FREE valuation!

Our team is ready to help you sell your home for the highest possible price ASAP
Key Details
Sold Price $135,500
Property Type Condo
Sub Type Condominium
Listing Status Sold
Purchase Type For Sale
Square Footage 1,181 sqft
Price per Sqft $114
Subdivision Deer Run Estates
MLS Listing ID 9913289
Sold Date 12/28/20
Style Townhouse
Bedrooms 2
Full Baths 1
Half Baths 1
Total Fin. Sqft 1181
Originating Board Tennessee/Virginia Regional MLS
Year Built 1998
Lot Size 7,840 Sqft
Acres 0.18
Lot Dimensions 48x164x49x166
Property Description
Motivated Seller! Located in Deer Run development, this townhouse is close to most of the town amenities without the town taxes. Two bedrooms and one and a half baths are featured in this one level living. There is ample space for you and family with a living, den, sun room and large eat-in kitchen. Owner has installed new carpet in the master bedroom, and with some fresh ideas this could become your perfect townhouse.
Location
State VA
County Washington
Community Deer Run Estates
Area 0.18
Zoning R2
Direction I-81 North to Exit 17, take right on Rt 75. Take right on Vances Mill rd, right on Stone Mill Rd and left into Deer Run Estates. House on right see sign.
Rooms
Basement Crawl Space
Primary Bedroom Level First
Interior
Heating Electric, Heat Pump, Electric
Cooling Heat Pump
Flooring Carpet, Hardwood, Vinyl
Window Features Insulated Windows,Window Treatment-Some
Appliance Dishwasher, Dryer, Range, Refrigerator, Washer
Heat Source Electric, Heat Pump
Exterior
Garage Asphalt, Garage Door Opener
Garage Spaces 1.0
Utilities Available Cable Available
Roof Type Shingle
Topography Rolling Slope
Porch Covered, Enclosed, Porch
Parking Type Asphalt, Garage Door Opener
Total Parking Spaces 1
Building
Entry Level One
Sewer Public Sewer
Water Public
Architectural Style Townhouse
Structure Type Brick,Vinyl Siding
New Construction No
Schools
Elementary Schools Abingdon
Middle Schools E. B. Stanley
High Schools Abingdon
Others
Senior Community No
Tax ID 104f-1-13
Acceptable Financing Cash, Conventional
Listing Terms Cash, Conventional
Read Less
Bought with Non Member • Non Member
GET MORE INFORMATION




