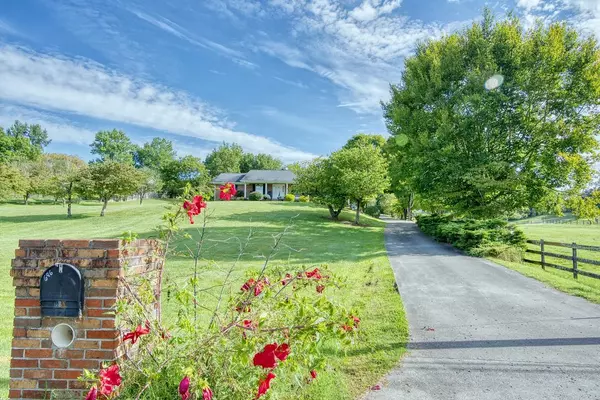For more information regarding the value of a property, please contact us for a free consultation.
682 Rocky Branch RD Blountville, TN 37617
Want to know what your home might be worth? Contact us for a FREE valuation!

Our team is ready to help you sell your home for the highest possible price ASAP
Key Details
Sold Price $220,000
Property Type Single Family Home
Sub Type Single Family Residence
Listing Status Sold
Purchase Type For Sale
Square Footage 2,335 sqft
Price per Sqft $94
MLS Listing ID 9913223
Sold Date 12/11/20
Style Ranch
Bedrooms 3
Full Baths 3
Total Fin. Sqft 2335
Originating Board Tennessee/Virginia Regional MLS
Year Built 1977
Lot Size 0.760 Acres
Acres 0.76
Lot Dimensions 291x119x302x110
Property Description
Cute 3 bedroom/3 bath brick home. Well taken care of from top to bottom on the inside. Large open area living room and dining great for entertaining. Den/office and laundry with full bath downstairs perfect for overnight guests or adult children. Wood burning fireplace for extra heat during the winter. Nice sized yard for children or pets. Come view this one for yourself. Another home MLS 9913224 is also being sold behind smaller home. Currently this home is being used for an elderly parent and family in the other home in back of the property. ''Some information in this listing may have been obtained from a 3rd party and/or tax records and must be verified before assuming accurate. Buyer(s) must verify all information.''
Location
State TN
County Sullivan
Area 0.76
Zoning R 1
Direction From TN-75, turn on TN-357 ramp to I-81 go 3 miles, left onto Pearl Ln, right onto Rocky Branch Rd .4 mile, home on right. From I-26 to I-81 N, take exit 63 for TN-357 toward Tri-Cities Airport, then left on TN-357/Airport Pkwy, left on Pearl Ln, right on Rocky Branch Rd, home on right.
Rooms
Basement Partially Finished
Ensuite Laundry Electric Dryer Hookup, Washer Hookup
Interior
Laundry Location Electric Dryer Hookup,Washer Hookup
Heating Central, Fireplace(s), Heat Pump
Cooling Central Air, Heat Pump
Flooring Carpet
Fireplaces Number 1
Fireplaces Type Brick, Den, Living Room
Fireplace Yes
Appliance Range, Refrigerator, See Remarks
Heat Source Central, Fireplace(s), Heat Pump
Laundry Electric Dryer Hookup, Washer Hookup
Exterior
Exterior Feature Garden
Garage Shared Driveway
Garage Spaces 2.0
Roof Type Shingle
Topography Cleared, Level
Porch Rear Patio
Parking Type Shared Driveway
Total Parking Spaces 2
Building
Sewer Public Sewer
Water Public
Architectural Style Ranch
Structure Type Brick
New Construction No
Schools
Elementary Schools Holston
Middle Schools Central
High Schools West Ridge
Others
Senior Community No
Tax ID 078 043.06
Acceptable Financing Cash, Conventional, VA Loan
Listing Terms Cash, Conventional, VA Loan
Read Less
Bought with LUKE COFFEY • Signature Properties Kpt
GET MORE INFORMATION




