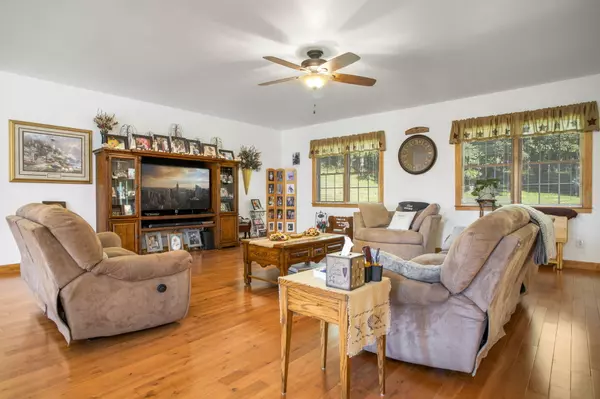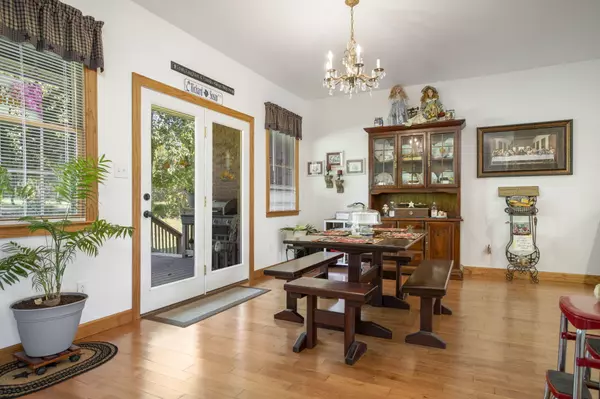For more information regarding the value of a property, please contact us for a free consultation.
108 Trammell RD Bristol, TN 37620
Want to know what your home might be worth? Contact us for a FREE valuation!

Our team is ready to help you sell your home for the highest possible price ASAP
Key Details
Sold Price $525,000
Property Type Single Family Home
Sub Type Single Family Residence
Listing Status Sold
Purchase Type For Sale
Square Footage 3,142 sqft
Price per Sqft $167
MLS Listing ID 9913338
Sold Date 12/01/20
Bedrooms 4
Full Baths 3
Half Baths 1
Total Fin. Sqft 3142
Originating Board Tennessee/Virginia Regional MLS
Year Built 2011
Lot Size 2.370 Acres
Acres 2.37
Lot Dimensions See acreage
Property Description
Over the river and through the woods, this quality custom built home awaits. Park the car in either of the over sized garages (two car attached and detached garage with workshop) and head inside to find a one story, open floor plan, built for entertaining. The kitchen is large and full of cabinets, for all of your storage needs. With extra wide hallways and doorways, this home is completely handicap accessible. The bedrooms are roomy with large closets. The master boasts his and her walk in closets and a spacious bath, complete with a soaking tub and enormous walk in shower. Enjoy the views of the 2.37 serene acres from either the covered front porch-overlooking the flowing creek or the back deck-overlooking the woods. (You may be visited by a deer or two). This home checks all the boxes-it's time to pack yours!
Location
State TN
County Sullivan
Area 2.37
Zoning RS
Direction From Johnson City, Get on I-26 W/US-23 N. Take exit 8B to merge onto I-81 N toward Bristol. Take exit 1 for US-58 W toward Bristol. Continue straight onto W State St and King College Rd. Turn right onto Trammel Rd. Destination on right.
Rooms
Other Rooms Storage
Ensuite Laundry Electric Dryer Hookup, Washer Hookup
Interior
Interior Features Primary Downstairs, 2+ Person Tub, Eat-in Kitchen, Kitchen Island, Kitchen/Dining Combo, Open Floorplan, Walk-In Closet(s)
Laundry Location Electric Dryer Hookup,Washer Hookup
Heating Heat Pump
Cooling Heat Pump
Flooring Hardwood
Window Features Double Pane Windows
Appliance Dishwasher, Microwave, Range, Refrigerator
Heat Source Heat Pump
Laundry Electric Dryer Hookup, Washer Hookup
Exterior
Garage Deeded, Attached, Concrete, Detached, Garage Door Opener
Garage Spaces 3.0
View Creek/Stream
Roof Type Shingle
Topography Level, Rolling Slope
Porch Back, Covered, Deck, Front Porch
Parking Type Deeded, Attached, Concrete, Detached, Garage Door Opener
Total Parking Spaces 3
Building
Entry Level One
Sewer Public Sewer
Water Public
Structure Type Brick
New Construction No
Schools
Elementary Schools Holston View
Middle Schools Vance
High Schools Tennessee
Others
Senior Community No
Tax ID 021 058.15
Acceptable Financing Cash, Conventional, FHA, VA Loan
Listing Terms Cash, Conventional, FHA, VA Loan
Read Less
Bought with DANIELLE PARKER • Prestige Homes of the Tri Cities, Inc.
GET MORE INFORMATION




