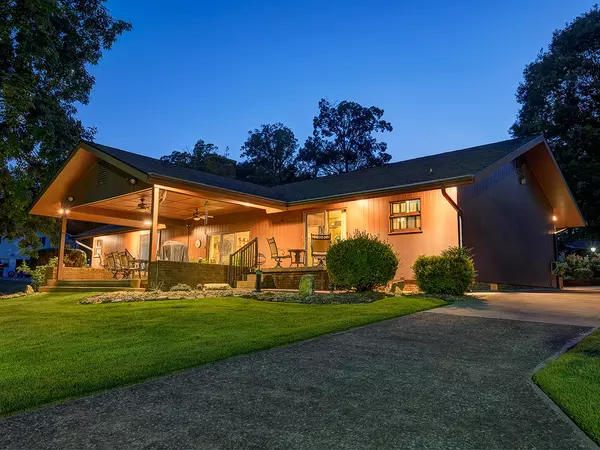For more information regarding the value of a property, please contact us for a free consultation.
1065 Missionary Ridge RD Newport, TN 37821
Want to know what your home might be worth? Contact us for a FREE valuation!

Our team is ready to help you sell your home for the highest possible price ASAP
Key Details
Sold Price $326,000
Property Type Single Family Home
Sub Type Single Family Residence
Listing Status Sold
Purchase Type For Sale
Square Footage 3,532 sqft
Price per Sqft $92
Subdivision Castle Heights
MLS Listing ID 9913548
Sold Date 01/22/21
Style Contemporary,Craftsman,Ranch
Bedrooms 4
Full Baths 2
Half Baths 1
Total Fin. Sqft 3532
Originating Board Tennessee/Virginia Regional MLS
Year Built 1970
Lot Size 0.630 Acres
Acres 0.63
Lot Dimensions 109.4 X 134.3 IRR
Property Description
SPECTACULAR CONTEMPORARY HOME boasts 3,400 sq ft of living space. Beautifully appointed home with 3BR/2.5BA nestled in Castle Heights S/D offering No City Taxes! Entering the ornate double doors you will find gleaming slate flooring that guides you to an OPEN floor plan with vaulted ceilings lined with oak beams in family room, a stunning brick fireplace offering Texas Bon-Fire logs, built in cabinetry, recessed lighting. Updated kitchen offers custom cabinetry, granite counters, plantation blinds and built in electrical flat surface cooktop, double-oven, bar seating and dining. Formal Dining room hosts floor to ceiling Andersen casement windows throughout the home for abundant natural lighting. Main level master suite, updated master bath with custom cabinetry offering a double vanity, make-up station, granite counters, marble tiled shower. 2 additional spacious bedrooms and 1 full bath on main level. Fully floored Attic/stair access for ample storage. A Great Room downstairs for media room or office with extra space offering a potential 4th bedroom. 2 car attached garage offering ample storage space, access to the mud/laundry room. 3 car-detached garage with workshop and storage along with a 14 x 30 storage shed.
Exit to the back yard by three sets of alarmed sliding patio doors to enjoy your spacious covered outdoor living space along with a built in natural gas grill and lending an open view of the lawn planted with Zoysia grass.
Exterior: Redwood siding, composition shingle roof, helmet leaf quards, Ring doorbell, Security system, MyQ Garage Door System, Recessed exterior and motion lights, Nest Thermostat, Fiber optic cable for Internet, TV & Phone. Every room is wired for satellite TV & Internet, Dual fuel HVAC system. Home is within 5 minute drive to restaurants, shopping, hospital & I-40. Smoky Mountain National Park, Gatlinburg, Pigeon Forge, Knoxville, Douglas Lake and Asheville. Buyer to verify exact measurements.
Location
State TN
County Cocke
Community Castle Heights
Area 0.63
Zoning Residential
Direction From I-40 Exit# 435 to Hwy 321 North approx 1.5 Mile, Right on Hwy 25/70 @ Walgreens approximately 2 Miles / Right into Castle Heights Subdivision, Follow to Right on Missionary Ridge to Home located on Right, See Sign
Rooms
Other Rooms Outbuilding, Storage
Basement Finished, Heated, Sump Pump
Ensuite Laundry Electric Dryer Hookup, Washer Hookup
Interior
Interior Features Bar, Built-in Features, Eat-in Kitchen, Entrance Foyer, Granite Counters, Kitchen/Dining Combo, Open Floorplan, Solid Surface Counters, Utility Sink, Walk-In Closet(s), Wired for Data, See Remarks
Laundry Location Electric Dryer Hookup,Washer Hookup
Heating Central, Electric, Fireplace(s), Natural Gas, Electric
Cooling Ceiling Fan(s), Central Air
Flooring Carpet, Hardwood, Laminate, Slate, Vinyl
Fireplaces Number 1
Fireplaces Type Brick, Gas Log, Great Room, Living Room, Masonry
Equipment Dehumidifier, Satellite Dish
Fireplace Yes
Window Features Insulated Windows,Window Treatments,Other
Appliance Cooktop, Dishwasher, Disposal, Double Oven, Humidifier, Microwave, Refrigerator, Trash Compactor
Heat Source Central, Electric, Fireplace(s), Natural Gas
Laundry Electric Dryer Hookup, Washer Hookup
Exterior
Exterior Feature Outdoor Grill
Garage RV Access/Parking, Deeded, Attached, Concrete, Detached, Garage Door Opener, Parking Pad
Garage Spaces 5.0
Community Features Sidewalks
Utilities Available Cable Connected
Roof Type Shingle
Topography Cleared, Level, Part Wooded
Porch Back, Covered, Rear Patio
Parking Type RV Access/Parking, Deeded, Attached, Concrete, Detached, Garage Door Opener, Parking Pad
Total Parking Spaces 5
Building
Foundation Block
Sewer Private Sewer
Water At Road, Public
Architectural Style Contemporary, Craftsman, Ranch
Structure Type Brick,Wood Siding,See Remarks
New Construction No
Schools
Elementary Schools Bridgeport
Middle Schools None
High Schools Cocke Co
Others
Senior Community No
Tax ID 057i A 005.00
Acceptable Financing Cash, Conventional, USDA Loan, VA Loan
Listing Terms Cash, Conventional, USDA Loan, VA Loan
Read Less
Bought with Non Member • Non Member
GET MORE INFORMATION




