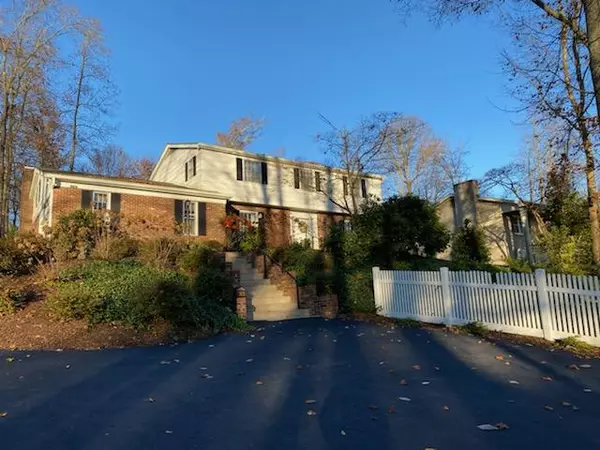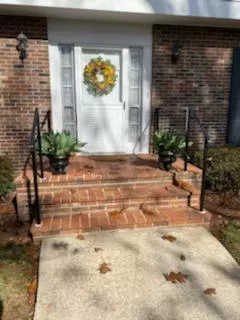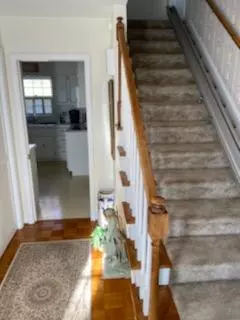For more information regarding the value of a property, please contact us for a free consultation.
1742 Overhill RD Bristol, VA 24201
Want to know what your home might be worth? Contact us for a FREE valuation!

Our team is ready to help you sell your home for the highest possible price ASAP
Key Details
Sold Price $215,000
Property Type Single Family Home
Sub Type Single Family Residence
Listing Status Sold
Purchase Type For Sale
Square Footage 2,308 sqft
Price per Sqft $93
Subdivision Virginia Heights
MLS Listing ID 9914336
Sold Date 03/09/21
Style Traditional
Bedrooms 4
Full Baths 2
Half Baths 1
Total Fin. Sqft 2308
Originating Board Tennessee/Virginia Regional MLS
Year Built 1971
Lot Dimensions 101 x 301 x 107 x 298
Property Description
Classic traditional 2 story home in exquisite condition - super location. Assist chair to the second level where you will find 4 bdr., 2 full baths. LR, formal dining, kitchen with appliances including double ovens, range, microwave, dishwasher; den with fireplace, powder room on first level, patio, excellent landscaping. Here is a list of recent updates to the property already completed by owner: Lenox furnace (gas heat) installed 2015; roof replaced 2016; all plumbing pipes replaced under the home's first floor in crawl space and maintenance completed in 2017; Lenox central air - installed 2018 (10 year warranty); electrical service changed out all receptacles and switches in home and all wiring inspected for fixture connections, main service panel, added ground bar performance and safety testing completed in 2019.
Location
State VA
County None
Community Virginia Heights
Zoning R1
Direction Lee Hwy.; Bristol, VA neat Exit 5 on I-81. Turn on Overhill, home on right.
Rooms
Basement Crawl Space
Primary Bedroom Level Second
Interior
Interior Features Eat-in Kitchen, Entrance Foyer, Laminate Counters
Heating Central, Natural Gas
Cooling Central Air
Flooring Carpet, Ceramic Tile, Hardwood
Fireplaces Number 1
Fireplaces Type Den, Gas Log
Fireplace Yes
Window Features Storm Window(s)
Appliance Dishwasher, Electric Range, Microwave, Refrigerator
Heat Source Central, Natural Gas
Laundry Electric Dryer Hookup, Washer Hookup
Exterior
Parking Features Attached, Garage Door Opener
Garage Spaces 2.0
Utilities Available Cable Available
Roof Type Asphalt
Topography Sloped
Porch Rear Patio
Total Parking Spaces 2
Building
Entry Level Two
Foundation Block
Sewer Public Sewer
Water Public
Architectural Style Traditional
Structure Type Aluminum Siding,Brick
New Construction No
Schools
Elementary Schools Van Pelt
Middle Schools Virginia
High Schools Virginia
Others
Senior Community No
Tax ID 2 1 4 10
Acceptable Financing Cash, Conventional, FHA, VHDA
Listing Terms Cash, Conventional, FHA, VHDA
Read Less
Bought with Dave Grace • REMAX Results



