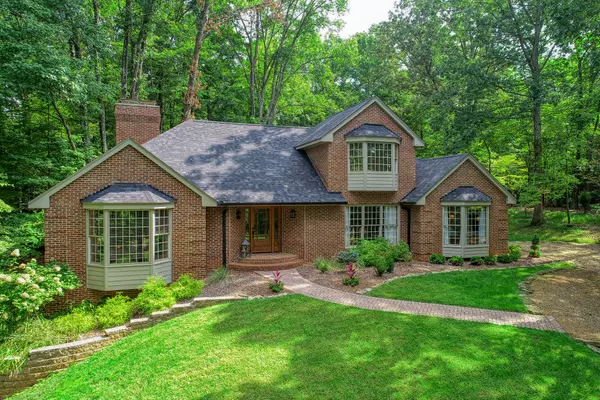For more information regarding the value of a property, please contact us for a free consultation.
5305 Foxfire PL Kingsport, TN 37664
Want to know what your home might be worth? Contact us for a FREE valuation!

Our team is ready to help you sell your home for the highest possible price ASAP
Key Details
Sold Price $499,250
Property Type Single Family Home
Sub Type Single Family Residence
Listing Status Sold
Purchase Type For Sale
Square Footage 3,423 sqft
Price per Sqft $145
Subdivision Foxfire
MLS Listing ID 9913301
Sold Date 01/15/21
Bedrooms 4
Full Baths 3
Half Baths 1
Total Fin. Sqft 3423
Originating Board Tennessee/Virginia Regional MLS
Year Built 1986
Lot Size 1.080 Acres
Acres 1.08
Lot Dimensions 98.4X214.66 IRR
Property Description
Lovely custom built home in Foxfire subdivision. This home features 4 bedrooms, 3 1/2 baths, on a 1.08 acre of gorgeous, private wooded lot. MaterSuite is on the main level and featuring a Large Master bath with freestanding soaker tub and a oversized standing shower with multiple jets! Newly renovated open floor plan with beautifully exposed wooden beams that opens the kitchen, dining, and den area. There are two fireplaces, one remarkable stone fireplace in the Den area (wood burning) and another in the office/study (gas burning). Newly remodeled kitchen with soft close cabinets, granite countertops as well as a double wall oven with convection and a gas stove top. Located just off the kitchen is a large screened in porch with a cozy feel and a fire pit area that is great for entertaining. Just in time for changing seasons! All Bedrooms are good sized and features walk-in closets. Additional features include TONS of Storage space in the full unfinished basement, 2 car garage, wrap around front parking with newly added stone parking space. Great location, convenient to Crockett Ridge Golf Course, Warriors Path State Park, lakes, schools, shopping and interstate access. All information herein contained is deemed reliable and has been pulled from the multiple listing service as well as the courthouse retrieval system. All agents and/or buyers to verify all information.
Location
State TN
County Sullivan
Community Foxfire
Area 1.08
Zoning A 2
Direction GPS Friendly // On Memorial Blvd (126) turn onto Island Rd // L on Foxfire LN // R on Foxfire Trail // R on Foxfire PL
Rooms
Basement Block, Concrete, Full, Unfinished, Walk-Out Access, Workshop, See Remarks
Ensuite Laundry Electric Dryer Hookup, Washer Hookup
Interior
Interior Features Primary Downstairs, Built-in Features, Eat-in Kitchen, Entrance Foyer, Granite Counters, Kitchen Island, Kitchen/Dining Combo, Open Floorplan, Remodeled, Soaking Tub, Other
Laundry Location Electric Dryer Hookup,Washer Hookup
Heating Heat Pump
Cooling Heat Pump
Flooring Hardwood
Fireplaces Number 2
Fireplaces Type Den, Gas Log, Great Room, Stone
Fireplace Yes
Window Features Double Pane Windows,Insulated Windows,Window Treatment-Negotiable,Window Treatment-Some
Appliance Built-In Electric Oven, Convection Oven
Heat Source Heat Pump
Laundry Electric Dryer Hookup, Washer Hookup
Exterior
Exterior Feature See Remarks
Garage Deeded, Asphalt, Attached, Circular Driveway, Garage Door Opener, Gravel
Garage Spaces 2.0
Utilities Available Cable Available, Cable Connected
Roof Type Shingle
Topography Wooded
Porch Patio, Screened
Parking Type Deeded, Asphalt, Attached, Circular Driveway, Garage Door Opener, Gravel
Total Parking Spaces 2
Building
Entry Level Two
Foundation Block
Sewer Septic Tank
Water Public
Structure Type Brick
New Construction No
Schools
Elementary Schools Indian Springs
Middle Schools Sullivan Heights Middle
High Schools West Ridge
Others
Senior Community No
Tax ID 032m A 001.00
Acceptable Financing Cash, Conventional, FHA, VA Loan
Listing Terms Cash, Conventional, FHA, VA Loan
Read Less
Bought with Patrick Manning • Aspire Real Estate
GET MORE INFORMATION




