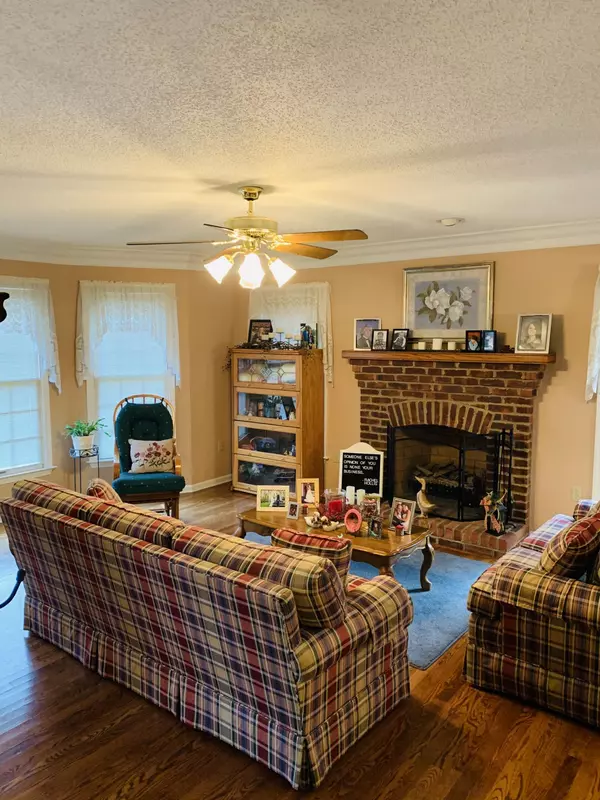For more information regarding the value of a property, please contact us for a free consultation.
400 Rosewood LN Kingsport, TN 37664
Want to know what your home might be worth? Contact us for a FREE valuation!

Our team is ready to help you sell your home for the highest possible price ASAP
Key Details
Sold Price $255,000
Property Type Single Family Home
Sub Type Single Family Residence
Listing Status Sold
Purchase Type For Sale
Square Footage 2,016 sqft
Price per Sqft $126
Subdivision Fall Creek
MLS Listing ID 9912982
Sold Date 12/04/20
Style Traditional
Bedrooms 3
Full Baths 2
Half Baths 1
Total Fin. Sqft 2016
Originating Board Tennessee/Virginia Regional MLS
Year Built 1989
Lot Dimensions 90.72 x 191.45 Irr.
Property Description
Wonderful 3 bedroom, 2.5 bath home located on a large corner lot in a great subdivision. Home boasts lots of hardwood flooring, large living room with gas fireplace, bonus room above garage could be 4th bedroom, nice kitchen, laundry room, full unfinished basement, fenced back yard, nice deck...all of this on a beautiful dead-end street with super homes all around. Schedule a showing today!
Location
State TN
County Sullivan
Community Fall Creek
Zoning RS
Direction Fall Creek Road to Petty John Road, Left on Rosewood, home immediately on the Right.
Rooms
Basement Block, Concrete, Garage Door, Unfinished
Ensuite Laundry Electric Dryer Hookup, Washer Hookup
Interior
Interior Features Entrance Foyer, Laminate Counters, Pantry, Walk-In Closet(s)
Laundry Location Electric Dryer Hookup,Washer Hookup
Heating Fireplace(s), Heat Pump, Propane
Cooling Heat Pump
Flooring Carpet, Ceramic Tile, Hardwood
Fireplaces Number 1
Fireplaces Type Brick, Living Room
Fireplace Yes
Window Features Double Pane Windows,Insulated Windows,Window Treatments
Appliance Dishwasher, Electric Range, Microwave, Refrigerator
Heat Source Fireplace(s), Heat Pump, Propane
Laundry Electric Dryer Hookup, Washer Hookup
Exterior
Garage Attached, Concrete, Garage Door Opener, Parking Pad
Garage Spaces 3.0
Community Features Sidewalks
Utilities Available Cable Connected
Amenities Available Landscaping
Roof Type Shingle
Topography Level
Porch Back, Covered, Deck, Front Porch
Parking Type Attached, Concrete, Garage Door Opener, Parking Pad
Total Parking Spaces 3
Building
Entry Level Two
Sewer Septic Tank
Water Public
Architectural Style Traditional
Structure Type Brick,Masonite
New Construction No
Schools
Elementary Schools Indian Springs
Middle Schools Central
High Schools West Ridge
Others
Senior Community No
Tax ID 063b D 009.00
Acceptable Financing Cash, Conventional
Listing Terms Cash, Conventional
Read Less
Bought with Danielle McMeans • Century 21 Legacy Col Hgts
GET MORE INFORMATION




