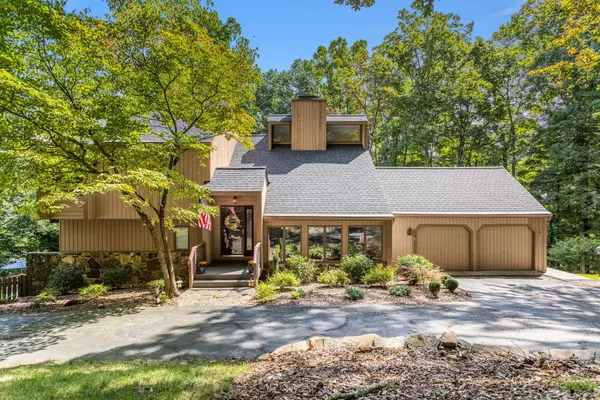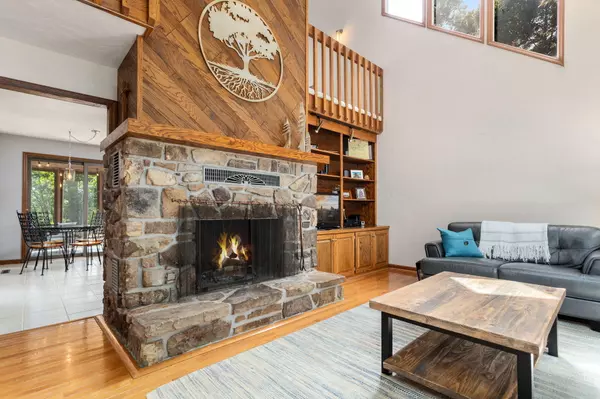For more information regarding the value of a property, please contact us for a free consultation.
5308 Foxfire Place Kingsport, TN 37664
Want to know what your home might be worth? Contact us for a FREE valuation!

Our team is ready to help you sell your home for the highest possible price ASAP
Key Details
Sold Price $400,000
Property Type Single Family Home
Sub Type Single Family Residence
Listing Status Sold
Purchase Type For Sale
Square Footage 3,862 sqft
Price per Sqft $103
Subdivision Foxfire
MLS Listing ID 9913049
Sold Date 11/02/20
Style Contemporary
Bedrooms 4
Full Baths 3
Half Baths 1
Total Fin. Sqft 3862
Originating Board Tennessee/Virginia Regional MLS
Year Built 1980
Lot Dimensions 217.54X211.95 IRR
Property Description
Magnificent Custom-Built Contemporary Home with Incredible Views. Located in Foxfire subdivision, this 4-bedroom, 3.5 bath home is perfect for families or a couple that wants to age in place. This happy home feels like you are at a private retreat, you will never want to leave home. Highlights of the home: Open Floor Plan, Main Level Master Suite, Good Sized Bedrooms, Tall ceilings, Hardwood Floors, Two Stone (wood burning) Fireplaces, Wonderful Eat-in Kitchen with granite counter tops that opens up to a Large Inviting Dining Room. Just off the kitchen is a cozy Screened in Porch that overlooks the large 36 x 18 heated in ground pool. This home makes entertaining easy, the recently remodeled basement/media room will be the place where family and friends will want to gather. Pull up a bar stool at the custom-built bar, watch the game with your buddies or walk outside and go for a swim, this home has it all.
Additional features include TONS of Storage, 2 Car Garage with large attic for storage, Wine Cellar, Amazing landscaping, and a Million Dollar View in the Winter and Total Privacy in the Summer. Call today to schedule your private showing. 24-hour Notice is Required. Buyers/Buyers agent to verify all data.
Location
State TN
County Sullivan
Community Foxfire
Zoning Residential
Direction Memorial Blvd towards Indian Springs, Left at Cherry Point Animal Hospital. Left onto Foxfire. Follow road up the hill to the right into FOXFIRE ESTATES home is on the right.
Rooms
Basement Finished, Full, Heated, Walk-Out Access
Ensuite Laundry Electric Dryer Hookup
Interior
Interior Features Primary Downstairs, Bar, Eat-in Kitchen, Open Floorplan, Pantry, Remodeled, Solid Surface Counters, Walk-In Closet(s)
Laundry Location Electric Dryer Hookup
Heating Electric, Heat Pump, Electric
Cooling Heat Pump
Flooring Hardwood, Tile
Fireplaces Number 2
Fireplaces Type Basement, Living Room, Stone, Wood Burning Stove
Fireplace Yes
Window Features Double Pane Windows
Appliance Dishwasher, Dryer, Range, Refrigerator, Washer
Heat Source Electric, Heat Pump
Laundry Electric Dryer Hookup
Exterior
Exterior Feature Balcony
Garage Asphalt, Attached, Circular Driveway, Garage Door Opener
Garage Spaces 2.0
Pool In Ground
Utilities Available Cable Available
Amenities Available Landscaping
View Mountain(s)
Roof Type Shingle
Topography Cleared, Level
Porch Back, Deck, Porch, Screened
Parking Type Asphalt, Attached, Circular Driveway, Garage Door Opener
Total Parking Spaces 2
Building
Foundation Slab
Sewer Public Sewer
Water Public
Architectural Style Contemporary
Structure Type Wood Siding
New Construction No
Schools
Elementary Schools Indian Springs
Middle Schools Central
High Schools West Ridge
Others
Senior Community No
Tax ID 032m A 008.00
Acceptable Financing See Remarks
Listing Terms See Remarks
Read Less
Bought with JENNIFER RIDDLE • Premier Homes & Properties JC
GET MORE INFORMATION




