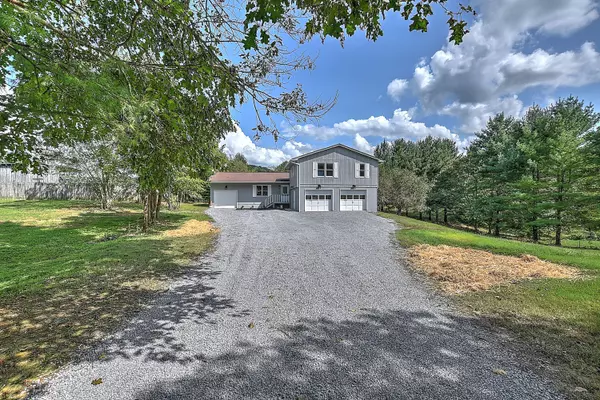For more information regarding the value of a property, please contact us for a free consultation.
333 Stewart RD Blountville, TN 37617
Want to know what your home might be worth? Contact us for a FREE valuation!

Our team is ready to help you sell your home for the highest possible price ASAP
Key Details
Sold Price $207,000
Property Type Single Family Home
Sub Type Single Family Residence
Listing Status Sold
Purchase Type For Sale
Square Footage 1,820 sqft
Price per Sqft $113
MLS Listing ID 9912958
Sold Date 11/23/20
Bedrooms 4
Full Baths 2
Total Fin. Sqft 1820
Originating Board Tennessee/Virginia Regional MLS
Year Built 1989
Lot Size 0.910 Acres
Acres 0.91
Lot Dimensions 167.63 X 233.70 IRR
Property Description
Blountville is the most central rural city in the Tricities and allows its homes to be convenient to each town while being close to Tricities Airport! This Tri-level home has been remodeled to the fullest which created an open-concept floor plan for its future family. This four bedroom, 2 full bath home has a modern facelift including: new vanities, new lighting, new trim, all new stainless appliances, new fixtures, new flooring and many more updates. On the second level is another living area, above the garage, and the other 2 bedrooms. All of this comes with a screened in back porch, and 3-Car garage. Several apple trees line the back yard which add to the country setting, looking at almost an acre of land. This home has been professionally renovated by Adventure from Home Inc investors. USDA 100% financing available! All information deemed to buyer/buyer agent to verify.
Location
State TN
County Sullivan
Area 0.91
Zoning Residential
Direction ake Hwy 75 toward Tri-Cities Airport. Pass Northeast State Community College GPS Friendly See Sign
Rooms
Basement Crawl Space
Interior
Interior Features Eat-in Kitchen, Kitchen Island, Kitchen/Dining Combo, Remodeled, Restored, Solid Surface Counters
Heating Central
Cooling Central Air
Flooring Carpet, Laminate
Appliance Dishwasher, Electric Range, Microwave, Refrigerator
Heat Source Central
Exterior
Exterior Feature Garden, Pasture
Garage Spaces 3.0
Roof Type Composition
Topography Pasture, Rolling Slope
Porch Enclosed, Screened
Total Parking Spaces 3
Building
Entry Level Two,Tri-Level
Foundation Block
Sewer Septic Tank
Water Public
Structure Type Block,Wood Siding
New Construction No
Schools
Middle Schools Central
High Schools West Ridge
Others
Senior Community No
Tax ID 080g A 007.00
Acceptable Financing Cash, Conventional, FHA, THDA, USDA Loan, VA Loan
Listing Terms Cash, Conventional, FHA, THDA, USDA Loan, VA Loan
Read Less
Bought with KARISSA WINSTEAD • REMAX Checkmate, Inc. Realtors
GET MORE INFORMATION




