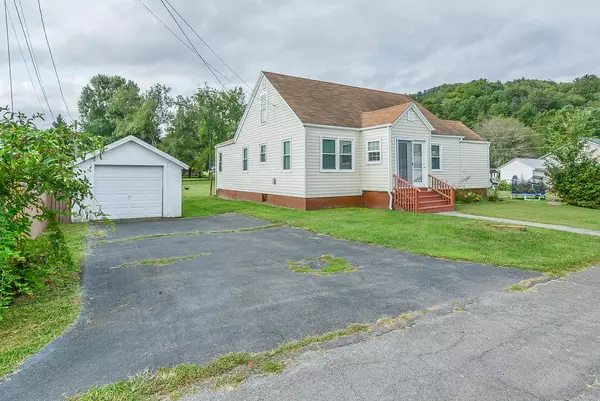For more information regarding the value of a property, please contact us for a free consultation.
310 Conway ST Roan Mountain, TN 37687
Want to know what your home might be worth? Contact us for a FREE valuation!

Our team is ready to help you sell your home for the highest possible price ASAP
Key Details
Sold Price $120,500
Property Type Single Family Home
Sub Type Single Family Residence
Listing Status Sold
Purchase Type For Sale
Square Footage 1,252 sqft
Price per Sqft $96
MLS Listing ID 9912927
Sold Date 11/03/20
Bedrooms 3
Full Baths 2
Total Fin. Sqft 1252
Originating Board Tennessee/Virginia Regional MLS
Year Built 1949
Lot Size 0.290 Acres
Acres 0.29
Lot Dimensions 75 X 166
Property Description
First time on the market, this three bedroom/two bath home in the village of Roan Mountain offers one level living with ease of entry in the back where you will find a large level lot. The original hardwood floors can be found in the majority of the house. Enjoy the breeze and mountain views from the wrap-around porch or walk a block to trout fish in a mountain stream. Buyer/Buyer's agent to verify all information.
Location
State TN
County Carter
Area 0.29
Zoning Residential
Direction Directions: From Elizabethton, travel up 19E toward Roan Mountain. Turn right on Main Street and proceed to Cherry Street. Turn left to enter the driveway at the back of the home.
Rooms
Other Rooms Shed(s)
Basement Block, Concrete, Full, Interior Entry, Sump Pump, Unfinished
Ensuite Laundry Electric Dryer Hookup, Washer Hookup
Interior
Interior Features Handicap Modified, Kitchen/Dining Combo, Laminate Counters
Laundry Location Electric Dryer Hookup,Washer Hookup
Heating Propane, Space Heater
Cooling Ceiling Fan(s), Window Unit(s)
Flooring Carpet, Hardwood, Laminate
Window Features Double Pane Windows,Insulated Windows,Storm Window(s)
Appliance Dishwasher, Electric Range, Refrigerator
Heat Source Propane, Space Heater
Laundry Electric Dryer Hookup, Washer Hookup
Exterior
Garage Asphalt, Gravel
Garage Spaces 1.0
Utilities Available Cable Available
View Mountain(s)
Roof Type Shingle
Topography Bottom Land, Flood Zone, Level
Porch Back, Enclosed, Front Porch, Rear Porch, Side Porch
Parking Type Asphalt, Gravel
Total Parking Spaces 1
Building
Entry Level One
Foundation Block, Concrete Perimeter
Sewer Septic Tank
Water Well
Structure Type Vinyl Siding
New Construction No
Schools
Elementary Schools Cloudland
Middle Schools Cloudland
High Schools Cloudland
Others
Senior Community No
Tax ID 099d B 007.00
Acceptable Financing Cash, Conventional, FHA, USDA Loan, VA Loan
Listing Terms Cash, Conventional, FHA, USDA Loan, VA Loan
Read Less
Bought with Brady Cupp • Coldwell Banker Security Real Estate
GET MORE INFORMATION




