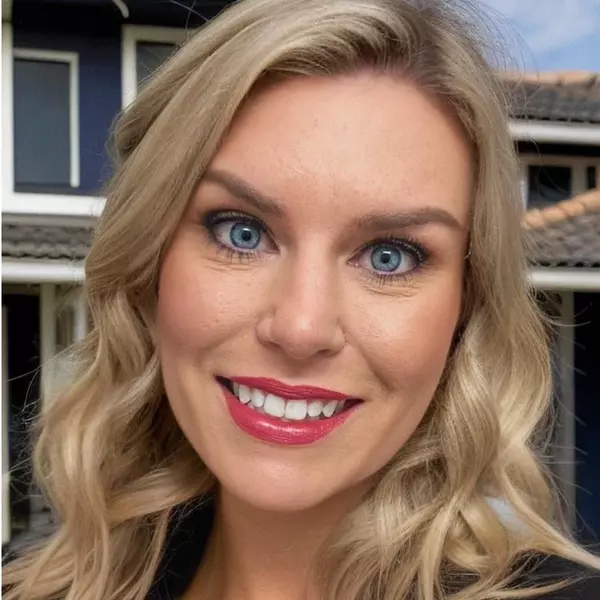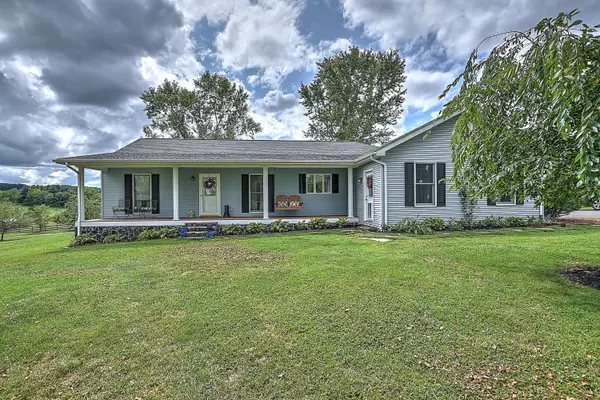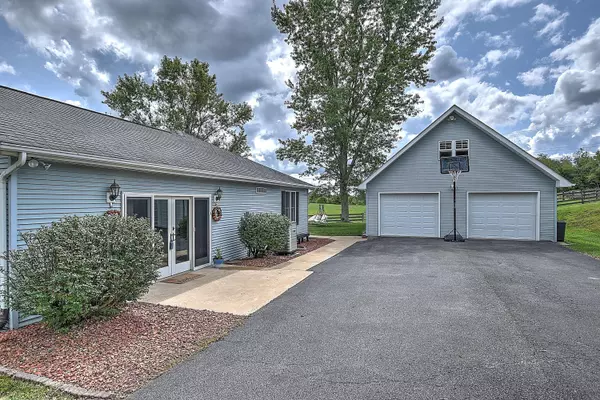For more information regarding the value of a property, please contact us for a free consultation.
23092 Joshua DR Bristol, VA 24202
Want to know what your home might be worth? Contact us for a FREE valuation!

Our team is ready to help you sell your home for the highest possible price ASAP
Key Details
Sold Price $249,000
Property Type Single Family Home
Sub Type Single Family Residence
Listing Status Sold
Purchase Type For Sale
Square Footage 2,226 sqft
Price per Sqft $111
MLS Listing ID 9912902
Sold Date 12/04/20
Style Ranch
Bedrooms 3
Full Baths 3
Total Fin. Sqft 2226
Originating Board Tennessee/Virginia Regional MLS
Year Built 1990
Lot Size 0.970 Acres
Acres 0.97
Lot Dimensions see acres
Property Description
**MOTIVATED SELLERS!****
Charming, updated, ONE-LEVEL home in Washington County, VA. Situated on an acre-lot, this 3 bed, 3 bath home features two spacious dens, a massive master suite, a covered front porch, and a large back deck. There is electricity running in the two-car detached garage, which also has more storage room available in its upper level.
Cozy up by the wood-burning fireplace in the living room, or enjoy your morning coffee while you take in the views from the back deck. This home offers the privacy the country, yet is less than than a half mile to High Point Elementary School and just five miles from the many shops and restaurants at Exit 7 off I-81.
Don't wait to see this one! Schedule your showing today. All window treatments, washer/dryer, kitchen appliances, and flat screen TV in the den convey. All information herein deemed to be reliable but not guaranteed. Buyer/buyer's agent to verify information.
Location
State VA
County Washington
Area 0.97
Zoning Residential
Direction From King Mill Pike, slight left on Sinking Creek Road. Left on Joshua Drive. House is on the left; sign in yard. GPS friendly.
Rooms
Basement Crawl Space
Interior
Interior Features Eat-in Kitchen, Entrance Foyer, Kitchen/Dining Combo, Remodeled, Tile Counters
Heating Heat Pump
Cooling Central Air, Heat Pump
Flooring Ceramic Tile, Hardwood, Laminate, Vinyl
Fireplaces Type Living Room
Fireplace Yes
Window Features Double Pane Windows
Appliance Built-In Electric Oven, Cooktop, Disposal, Dryer, Microwave, Refrigerator, Washer
Heat Source Heat Pump
Laundry Electric Dryer Hookup, Washer Hookup
Exterior
Parking Features Deeded, Detached, Parking Pad, Shared Driveway
Garage Spaces 2.0
Utilities Available Cable Connected
View Mountain(s), Creek/Stream
Roof Type Shingle
Topography Rolling Slope
Porch Back, Covered, Deck, Front Porch
Total Parking Spaces 2
Building
Foundation Block
Sewer Septic Tank
Water Public
Architectural Style Ranch
Structure Type Vinyl Siding
New Construction No
Schools
Elementary Schools High Point
Middle Schools Wallace
High Schools John S. Battle
Others
Senior Community No
Tax ID 163 A 9b 031482
Acceptable Financing Cash, Conventional, FHA, USDA Loan, VA Loan
Listing Terms Cash, Conventional, FHA, USDA Loan, VA Loan
Read Less
Bought with TABATHA CALDWELL • CALLEBS REALTY



