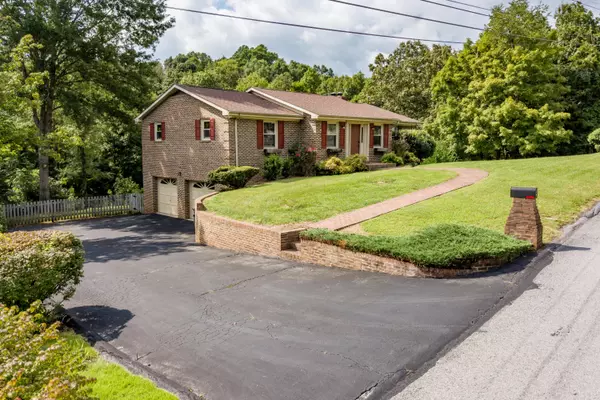For more information regarding the value of a property, please contact us for a free consultation.
612 Greenfield PL Bristol, TN 37620
Want to know what your home might be worth? Contact us for a FREE valuation!

Our team is ready to help you sell your home for the highest possible price ASAP
Key Details
Sold Price $238,000
Property Type Single Family Home
Sub Type Single Family Residence
Listing Status Sold
Purchase Type For Sale
Square Footage 2,792 sqft
Price per Sqft $85
Subdivision Seven Oaks
MLS Listing ID 9912778
Sold Date 11/09/20
Bedrooms 3
Full Baths 3
Total Fin. Sqft 2792
Originating Board Tennessee/Virginia Regional MLS
Year Built 1983
Lot Size 1.060 Acres
Acres 1.06
Lot Dimensions 414.44X215 IRR
Property Description
Welcome home to this 3 bedroom 3 bathroom traditional style home built in 1983 and sits within the city limits of Bristol, TN. Sitting on the end of a dead end road this home will provide plenty of peace and privacy. Take in the view from the back deck that overlooks a large fenced in backyard perfect for a large garden activities. The back yard is terraced from the back f the house but has a large walking path down to the bottom where lots and fun can be had. Don't wait, schedule your tour today! Motivated seller is looking to work with all types of offers so get yours to the front of the line. All information herein contained is deemed reliable but is subject to errors and omissions. Information has been taken from the courthouse retrieval system and multiple listing service. Buyers and/or buyers agents to verify all information herein.
Location
State TN
County Sullivan
Community Seven Oaks
Area 1.06
Zoning R1
Direction GPS FRIENDLY // On Bluff City Highway turn onto Locust Rd, RIGHT on Spring Brook Dr, RIGHT on Greenfield Place, house on right
Rooms
Basement Concrete, Finished, Full
Primary Bedroom Level First
Ensuite Laundry Electric Dryer Hookup, Washer Hookup
Interior
Laundry Location Electric Dryer Hookup,Washer Hookup
Heating Fireplace(s), Heat Pump
Cooling Ceiling Fan(s), Heat Pump
Flooring Concrete, Hardwood, Laminate, Tile
Fireplaces Number 1
Fireplaces Type Kitchen
Fireplace Yes
Window Features Double Pane Windows,Insulated Windows
Appliance Range, Refrigerator
Heat Source Fireplace(s), Heat Pump
Laundry Electric Dryer Hookup, Washer Hookup
Exterior
Garage Spaces 2.0
Utilities Available Cable Connected
Roof Type Shingle
Topography Level, Part Wooded, Sloped, Other, See Remarks
Porch Back
Total Parking Spaces 2
Building
Entry Level One
Foundation Block
Sewer Public Sewer
Water Public
Structure Type Brick
New Construction No
Schools
Elementary Schools Avoca
Middle Schools Vance
High Schools Tennessee
Others
Senior Community No
Tax ID 053b D 002.00
Acceptable Financing Cash, Conventional, FHA, THDA, USDA Loan, VA Loan
Listing Terms Cash, Conventional, FHA, THDA, USDA Loan, VA Loan
Read Less
Bought with CHRISTOPHER WIDNER • Aspire Real Estate
GET MORE INFORMATION




