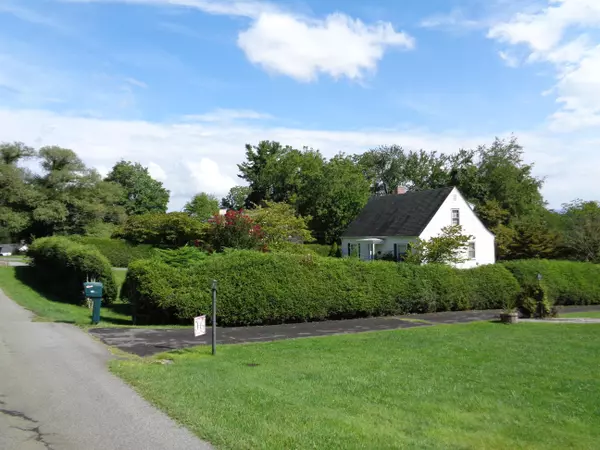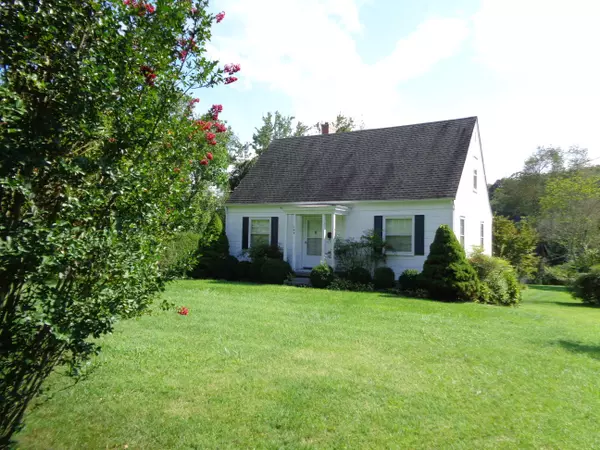For more information regarding the value of a property, please contact us for a free consultation.
144 Oakview Drive DR Bristol, VA 24201
Want to know what your home might be worth? Contact us for a FREE valuation!

Our team is ready to help you sell your home for the highest possible price ASAP
Key Details
Sold Price $113,700
Property Type Single Family Home
Sub Type Single Family Residence
Listing Status Sold
Purchase Type For Sale
Square Footage 1,449 sqft
Price per Sqft $78
MLS Listing ID 9912652
Sold Date 10/16/20
Style Cape Cod
Bedrooms 3
Full Baths 2
Total Fin. Sqft 1449
Originating Board Tennessee/Virginia Regional MLS
Year Built 1940
Lot Size 0.850 Acres
Acres 0.85
Lot Dimensions 102 x 384 x 101 x 350
Property Description
This is a true ''Diamond in the Rough'' find for someone willing to turn this classic Cape Cod into a real Doll House! Only 2 families have owned this home over its 80 years. Its lacking any ''modern'' updates but the ''biggies'' have always been perfectly maintained...roof, paint, landscaping, etc. The quiet, desired location and the grounds could be its greatest selling points...nearly an acre with tall hemlock hedges, big garden plots, and an old stone BBQ fireplace! The main level features LR, DR, 2 BR, Bath, and back deck. Fine oak floors beneath the carpet. The upstairs is one huge room...a really neat knotty pine-walled ''suite'' with shower bath, built-ins, and pine floors. A backyard-level basement with garage door, laundry hookups, workbench area, and storage spaces. Being sold strictly ''as-is'' to settle a Lady's affairs at an August 2020 Certified Appraisal's value...which is available for your review.
Location
State VA
County None
Area 0.85
Zoning R1
Direction Exit 5 of I-81 onto Lee Hwy toward downtown, Right onto Overhill Road, Right onto Oakview Drive, #144 will be on your left.
Rooms
Basement Block, Concrete, Full, Garage Door, Unfinished, Workshop
Interior
Interior Features Primary Downstairs, Laminate Counters, See Remarks
Heating Baseboard
Cooling Ceiling Fan(s)
Flooring Carpet, Hardwood, Vinyl, Other
Window Features Storm Window(s)
Appliance Dryer, Electric Range, Refrigerator, Washer
Heat Source Baseboard
Laundry Electric Dryer Hookup, Washer Hookup
Exterior
Exterior Feature Garden, Outdoor Fireplace
Parking Features Asphalt
Garage Spaces 1.0
Utilities Available Cable Available
Roof Type Shingle
Topography Level
Porch Deck
Total Parking Spaces 1
Building
Entry Level One and One Half
Foundation Block
Sewer Public Sewer
Water Public
Architectural Style Cape Cod
Structure Type Asbestos,Plaster
New Construction No
Schools
Elementary Schools Washington Lee Elementary
Middle Schools Virginia
High Schools Virginia
Others
Senior Community No
Tax ID 2 120 4 7a
Acceptable Financing Cash, Conventional
Listing Terms Cash, Conventional
Read Less
Bought with JIM WARREN • Tri Cities Realty



