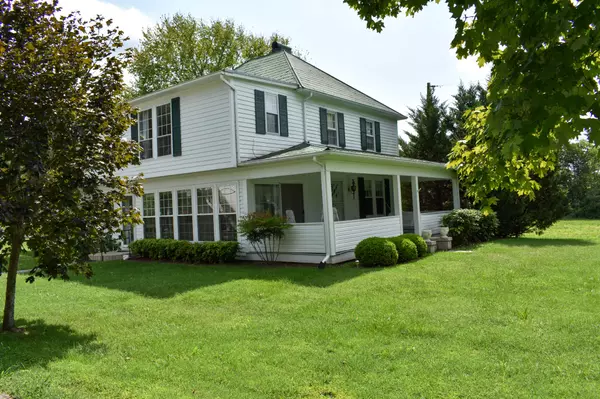For more information regarding the value of a property, please contact us for a free consultation.
106 Doc Hill RD Rutledge, TN 37861
Want to know what your home might be worth? Contact us for a FREE valuation!

Our team is ready to help you sell your home for the highest possible price ASAP
Key Details
Sold Price $350,000
Property Type Single Family Home
Sub Type Single Family Residence
Listing Status Sold
Purchase Type For Sale
Square Footage 2,346 sqft
Price per Sqft $149
Subdivision Not In Subdivision
MLS Listing ID 9912452
Sold Date 03/31/21
Bedrooms 3
Full Baths 2
Half Baths 1
Total Fin. Sqft 2346
Originating Board Tennessee/Virginia Regional MLS
Year Built 1900
Lot Size 5.000 Acres
Acres 5.0
Lot Dimensions 5 acres
Property Description
106 DOC HILL ROAD - Rutledge - A beautiful Showplace. This lovely two story home contains approx. 2350 sq. ft. of living area. The main floor consists of a formal living room, formal dining room, eat in kitchen with lots of cabinets, corian counter tops, Jenn Air down draft range, dishwasher and refrigerator, large den with brick fireplace and gas logs, laundry room, bathroom,entrance foyer with staircase, sun room, and large front porch. Second story has the master bedroom and two other bedrooms, full bathroom and a half bathroom. Separate heating systems for each level. Detached three car garage with door openers and an extra large room overhead. Concrete circle driveway and sidewalk. Patio area with grill. All purpose 36'x60' barn (with attached 14' shed) with stalls, gear room with steps to the large loft. Also included is a 1 1/2 story log home that has electric and plumbing roughed in, fireplace partially completed, kitchen, living room, bathroom on main level and large room and bathroom upstiars with a large front porch. This spectacular property sits on approx 5 acres (to be surveyed). Some of the possibilities and uses for this property include a bed and breakfast, wedding venue, special events, or for your own enjoyment.
Location
State TN
County Grainger
Community Not In Subdivision
Area 5.0
Zoning Residential
Direction From the Grainger County Court House in Rutledge, take Hwy. 11W toward Bean Station and go 1/2 mile to right onto Cherry Street, then go approx. 1200 feet to property on right. SEE SIGNS
Rooms
Other Rooms Barn(s), Outbuilding
Basement Crawl Space
Ensuite Laundry Electric Dryer Hookup, Washer Hookup
Interior
Interior Features Cedar Closet(s), Eat-in Kitchen, Solid Surface Counters, Utility Sink
Laundry Location Electric Dryer Hookup,Washer Hookup
Heating Heat Pump, Propane
Cooling Heat Pump
Flooring Carpet, Ceramic Tile, Hardwood, Vinyl
Fireplaces Type Brick, Den, Flue, Gas Log
Fireplace Yes
Window Features Insulated Windows,Window Treatments
Appliance Dishwasher, Down Draft, Range, Refrigerator
Heat Source Heat Pump, Propane
Laundry Electric Dryer Hookup, Washer Hookup
Exterior
Exterior Feature Garden, Outdoor Grill, Pasture, See Remarks
Garage Circular Driveway, Concrete
Garage Spaces 3.0
Utilities Available Cable Available
Roof Type Metal
Topography Level
Porch Front Porch
Parking Type Circular Driveway, Concrete
Total Parking Spaces 3
Building
Entry Level Two
Sewer Public Sewer
Water Public
Structure Type Wood Siding
New Construction No
Schools
Elementary Schools Out Of Area
Middle Schools Rutledge
High Schools Grainger Co.
Others
Senior Community No
Tax ID 049 058.00
Acceptable Financing Cash, Conventional, FHA, VA Loan
Listing Terms Cash, Conventional, FHA, VA Loan
Read Less
Bought with Non Member • Non Member
GET MORE INFORMATION




