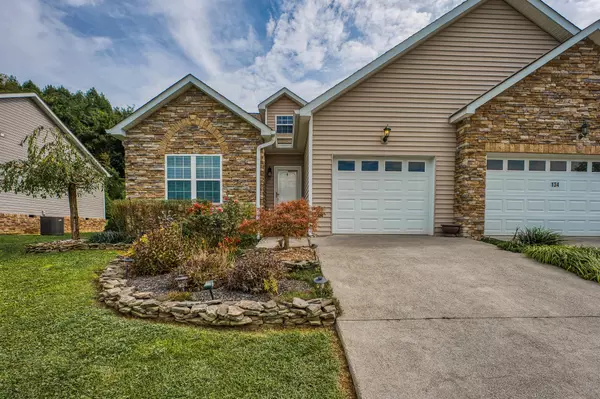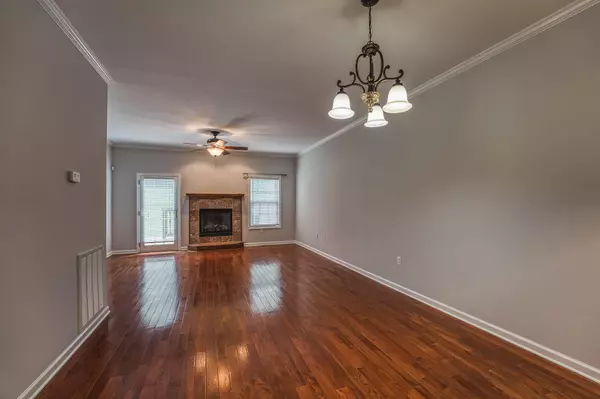For more information regarding the value of a property, please contact us for a free consultation.
132 Carmack DR #- Bristol, VA 24201
Want to know what your home might be worth? Contact us for a FREE valuation!

Our team is ready to help you sell your home for the highest possible price ASAP
Key Details
Sold Price $185,000
Property Type Condo
Sub Type Condominium
Listing Status Sold
Purchase Type For Sale
Square Footage 2,030 sqft
Price per Sqft $91
MLS Listing ID 9912449
Sold Date 10/09/20
Style Townhouse
Bedrooms 3
Full Baths 3
Total Fin. Sqft 2030
Originating Board Tennessee/Virginia Regional MLS
Year Built 2006
Lot Size 5,662 Sqft
Acres 0.13
Lot Dimensions 44x135
Property Description
If you are looking for upscale low maintenance living then look no further. Take a look at this gorgeous 3 bedroom, 3 bath townhouse in a convenient Bristol VA location. You will love the lovely stacked stone exterior, nice open floor plan with hardwood floors, big living room with a fireplace, a well-appointed kitchen with granite counters, stainless appliances, and breakfast bar. The main level master suite offers his/her's walk-in closets, double vanity with granite, and a newly tiled master shower. Travel upstairs to find a great office/den space, 3rd bedroom, and a full bath. There is a nice large deck and patio area overlooking the private fenced back yard. There is extra storage in the outbuilding as well as the attached garage. This home has been freshly painted and ready for new owners. All appliances including washer/dryer to convey. Check it out today before it is gone. Buyer/buyer's agent to verify all information.
Location
State VA
County None
Area 0.13
Zoning Residential
Direction From Lee Highway, right on East Valley Drive, left on King Mill Pike, right into Whitten Hill, Left on Carmack, Home on Right, See Sign
Rooms
Other Rooms Outbuilding
Interior
Interior Features Primary Downstairs, Granite Counters, Open Floorplan, Walk-In Closet(s)
Heating Heat Pump
Cooling Heat Pump
Fireplaces Number 1
Fireplaces Type Gas Log, Living Room
Fireplace Yes
Window Features Double Pane Windows
Appliance Dryer, Electric Range, Microwave, Refrigerator, Washer
Heat Source Heat Pump
Laundry Electric Dryer Hookup, Washer Hookup
Exterior
Parking Features Attached
Garage Spaces 1.0
Utilities Available Cable Connected
Amenities Available Landscaping
Roof Type Shingle
Topography Level, Sloped
Porch Back, Deck, Patio
Total Parking Spaces 1
Building
Entry Level Two
Sewer Public Sewer
Water Public
Architectural Style Townhouse
Structure Type Stone Veneer,Vinyl Siding
New Construction No
Schools
Elementary Schools Van Pelt
Middle Schools Virginia
High Schools Virginia
Others
Senior Community No
Tax ID 384 10 26a
Acceptable Financing Cash, Conventional, FHA, VA Loan
Listing Terms Cash, Conventional, FHA, VA Loan
Read Less
Bought with Robin Bise • Robin's Nest Realty, LLC



