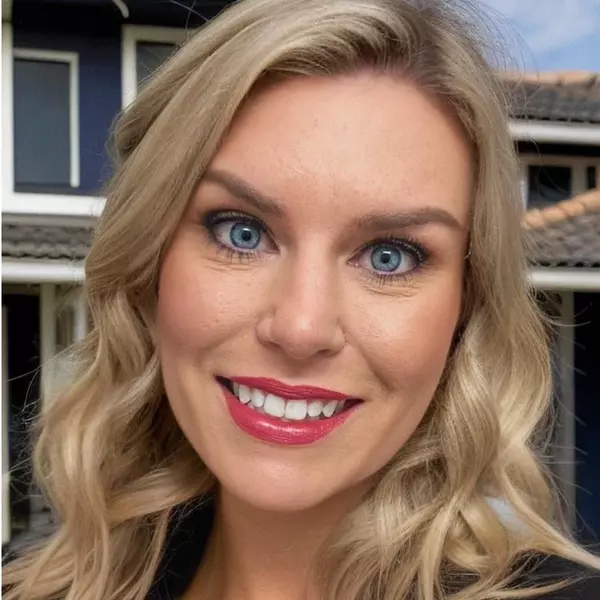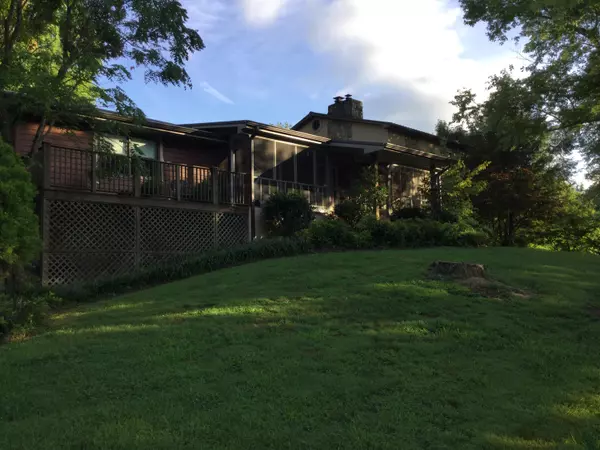For more information regarding the value of a property, please contact us for a free consultation.
295 Rader Lane Greeneville, TN 37743
Want to know what your home might be worth? Contact us for a FREE valuation!

Our team is ready to help you sell your home for the highest possible price ASAP
Key Details
Sold Price $340,000
Property Type Single Family Home
Sub Type Single Family Residence
Listing Status Sold
Purchase Type For Sale
Square Footage 2,324 sqft
Price per Sqft $146
MLS Listing ID 9912201
Sold Date 10/09/20
Style Contemporary,Ranch
Bedrooms 4
Full Baths 3
Total Fin. Sqft 2324
Year Built 1984
Lot Size 6.380 Acres
Acres 6.38
Lot Dimensions 6.38 acres
Property Sub-Type Single Family Residence
Source Tennessee/Virginia Regional MLS
Property Description
Beautiful home inside and out. This ranch/contemporary style home is nestled on 6.38+/- private acres with a barn and a large pond. Home is in immaculate condition with most of it being all new. Home has 4 bedrooms, 3 full baths, large living room, dining room, pretty kitchen with new appliances, large master suite with master bath and a large great room with cathedral ceilings, beautiful stone fireplace and a loft that has a bedroom and full bath. There is a full basement with a one car drive under. Outside you will find a covered screened front porch overlooking the large pond. Out back is a deck overlooking large back yard with fruit trees. This is a must see if you are looking for privacy and a few acres. Absolutely move in ready.
Location
State TN
County Greene
Area 6.38
Zoning A1
Direction Warrensburg Rd. to left onto Old Kentucky Rd. West. Right onto Rader Lane.
Rooms
Other Rooms Barn(s)
Basement Garage Door, Unfinished, Walk-Out Access
Interior
Interior Features Remodeled
Heating Central, Fireplace(s), Heat Pump
Cooling Central Air
Flooring Carpet, Hardwood, Laminate, Vinyl
Fireplaces Type Great Room, Stone
Fireplace Yes
Window Features Double Pane Windows
Appliance Dishwasher, Gas Range, Microwave
Heat Source Central, Fireplace(s), Heat Pump
Laundry Electric Dryer Hookup, Washer Hookup
Exterior
Exterior Feature Balcony, Pasture
Parking Features Deeded, Garage Door Opener
Garage Spaces 1.0
Community Features Sidewalks
Roof Type Metal
Topography Farm Pond, Level, Pasture
Porch Back, Covered, Deck, Front Porch, Screened
Total Parking Spaces 1
Building
Entry Level One
Sewer Septic Tank
Water Public
Architectural Style Contemporary, Ranch
Structure Type Frame,Stucco
New Construction No
Schools
Elementary Schools Nolichuckey
Middle Schools Debusk
High Schools South Greene
Others
Senior Community No
Tax ID 132 013.09, 013.06
Acceptable Financing Cash, Conventional, FHA, USDA Loan, VA Loan
Listing Terms Cash, Conventional, FHA, USDA Loan, VA Loan
Read Less
Bought with Non Member • Non Member
GET MORE INFORMATION




