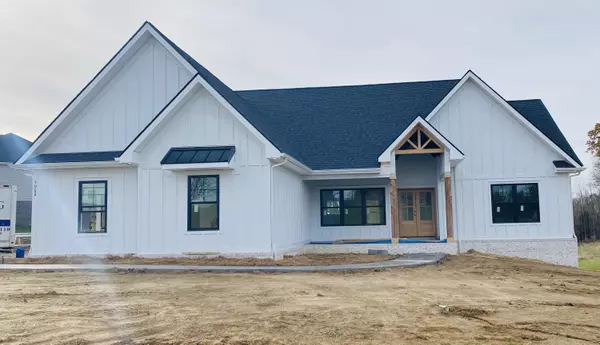For more information regarding the value of a property, please contact us for a free consultation.
7062 Cardiff WAY Piney Flats, TN 37686
Want to know what your home might be worth? Contact us for a FREE valuation!

Our team is ready to help you sell your home for the highest possible price ASAP
Key Details
Sold Price $447,000
Property Type Single Family Home
Sub Type Single Family Residence
Listing Status Sold
Purchase Type For Sale
Square Footage 2,805 sqft
Price per Sqft $159
Subdivision The Farm At Rangewood
MLS Listing ID 9911952
Sold Date 12/30/20
Style Craftsman
Bedrooms 4
Full Baths 3
Total Fin. Sqft 2805
Originating Board Tennessee/Virginia Regional MLS
Year Built 2020
Lot Size 0.660 Acres
Acres 0.66
Lot Dimensions 307.94 X 261.88 IRR
Property Description
Still Time to pick out finishes on this New 4/5 Bedroom home with 3 full bathrooms. This plan offers an open concept layout, with split bedrooms on the main level. Master with master bath, and two other bedrooms and full bathroom.
The kitchen will boast shaker style cabinets, with an island all with granite counter tops.
Also, on the first floor is great room, dining room, and laundry room. Off the kitchen, there is a covered back porch over looking large back yard.
Lots more space in the finished basement, with a large media room, bedroom, office/bedroom, and bathroom.
There is still plenty of storage in the unfinished area with garage door.
Est. completion date Dec 1, 2020,
Location
State TN
County Sullivan
Community The Farm At Rangewood
Area 0.66
Zoning RES
Direction Bristol Highway/ 11E to Edgefield Road, left on Rangewood. Right into Neighborhood.
Rooms
Basement Partially Finished
Interior
Interior Features Entrance Foyer, Granite Counters, Kitchen Island, Open Floorplan, Pantry, Smoke Detector(s), Walk-In Closet(s)
Heating Heat Pump
Cooling Heat Pump
Flooring Carpet, Ceramic Tile, Hardwood, Laminate
Fireplaces Type Living Room
Fireplace Yes
Appliance Disposal, Electric Range, Microwave
Heat Source Heat Pump
Exterior
Garage Concrete
Roof Type Shingle
Topography Level, Sloped
Porch Covered, Deck, Front Porch
Parking Type Concrete
Building
Entry Level One
Sewer Septic Tank
Water Public
Architectural Style Craftsman
Structure Type Brick,HardiPlank Type
New Construction Yes
Schools
Elementary Schools Mary Hughes
Middle Schools East Middle
High Schools Sullivan East
Others
Senior Community No
Tax ID 134k B 024.00
Acceptable Financing Cash
Listing Terms Cash
Read Less
Bought with Jay Crockett • REMAX Checkmate, Inc. Realtors
GET MORE INFORMATION




