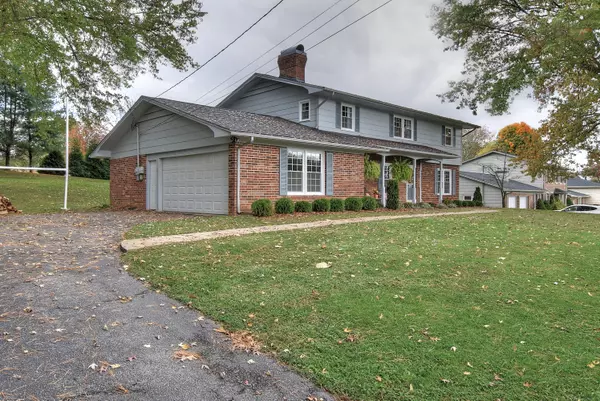For more information regarding the value of a property, please contact us for a free consultation.
612 Hollyhill RD Johnson City, TN 37604
Want to know what your home might be worth? Contact us for a FREE valuation!

Our team is ready to help you sell your home for the highest possible price ASAP
Key Details
Sold Price $276,000
Property Type Single Family Home
Sub Type Single Family Residence
Listing Status Sold
Purchase Type For Sale
Square Footage 2,500 sqft
Price per Sqft $110
Subdivision North Hills
MLS Listing ID 9914984
Sold Date 01/13/21
Style Traditional
Bedrooms 4
Full Baths 2
Half Baths 1
Total Fin. Sqft 2500
Originating Board Tennessee/Virginia Regional MLS
Year Built 1965
Lot Dimensions 125 X 143.61
Property Description
This wonderful, spacious home is located on a huge, beautiful lot in a great neighborhood, perfect for riding bikes or walking! Family Room with fireplace, formal Living and Dining Rooms, Eat In Kitchen, Half Bath and Laundry Room are on the main level. Master with en suite Bath and three additional Bedrooms and Bath are upstairs. Terrific floor plan, lots of storage, pretty hardwood floors and a lovely patio are all details that make this home a keeper! Two car garage with additional storage/workshop room completes the package. MASKS ARE REQUIRED FOR VIEWING THIS HOME...thank you!
4793R
Location
State TN
County Washington
Community North Hills
Zoning Residential
Direction From State of Franklin Road in Johnson City turn onto Knob Creek Road. After passing over Sunset Drive turn left onto Regency Drive into North Hills. Turn left at stop sign onto Hollyhill. Home is on the left.
Rooms
Ensuite Laundry Electric Dryer Hookup, Washer Hookup
Interior
Interior Features Built-in Features, Eat-in Kitchen, Entrance Foyer, Walk-In Closet(s)
Laundry Location Electric Dryer Hookup,Washer Hookup
Heating Central, Fireplace(s)
Cooling Central Air
Flooring Carpet, Hardwood, Slate, Tile
Fireplaces Number 1
Fireplaces Type Great Room
Fireplace Yes
Window Features Insulated Windows
Appliance Built-In Electric Oven, Cooktop, Dishwasher, Disposal, Microwave, Refrigerator
Heat Source Central, Fireplace(s)
Laundry Electric Dryer Hookup, Washer Hookup
Exterior
Garage Spaces 2.0
Roof Type Shingle
Topography Level, Sloped
Porch Front Porch, Patio
Total Parking Spaces 2
Building
Entry Level Two
Sewer Public Sewer
Water Public
Architectural Style Traditional
Structure Type Brick
New Construction No
Schools
Elementary Schools Woodland Elementary
Middle Schools Indian Trail
High Schools Science Hill
Others
Senior Community No
Tax ID 046a A 017.00
Acceptable Financing Cash, Conventional, FHA, VA Loan
Listing Terms Cash, Conventional, FHA, VA Loan
Read Less
Bought with Landon Morrison • Evans & Evans Real Estate
GET MORE INFORMATION




