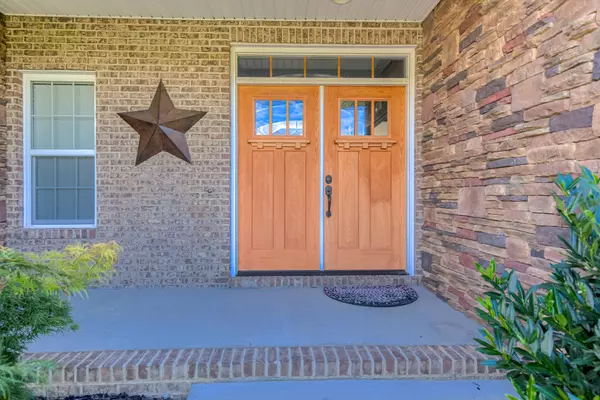For more information regarding the value of a property, please contact us for a free consultation.
5026 Pinnacle DR Blountville, TN 37617
Want to know what your home might be worth? Contact us for a FREE valuation!

Our team is ready to help you sell your home for the highest possible price ASAP
Key Details
Sold Price $435,000
Property Type Single Family Home
Sub Type Single Family Residence
Listing Status Sold
Purchase Type For Sale
Square Footage 2,411 sqft
Price per Sqft $180
MLS Listing ID 9911966
Sold Date 10/16/20
Bedrooms 4
Full Baths 3
Total Fin. Sqft 2411
Originating Board Tennessee/Virginia Regional MLS
Year Built 2013
Lot Size 0.530 Acres
Acres 0.53
Lot Dimensions 109.87 X 223.31 IRR
Property Description
Check out this custom built home convenient to all of the Tri-Cities with stunning views! Walking in the front door you'll find an open floor plan that leads to the living room area that offers stacked stone, built in's and gorgeous views of the countryside and mountains in the distance. The kitchen and dining area is just off the living room and features granite counters, stainless appliances. The master suite is spacious with it's own fireplace and built in's, double vanity in the bathroom with walk in shower, tub and walk in closet. Two Additional bedrooms and full bath are located on that side of house as well. Moving to the other side you'll find a second master complete with it's own bathroom and walk in closet. Rounding out the main level is the laundry and the the oversized three car garage with plenty of room for three vehicles and all your tools and toys. Moving to the basement you can let your imagination be your guide. This unfinished 2400sf is a blank canvas so you can design it to fit your needs. It has 16+ ceilings and could accomodate a variety of layouts. Moving outside you'll find two levels of decks that offer a panoramic view of the valley and mountains. This home is a must see. Make your appointment today. The infomation above is provided as a courtesty only. Buyer/Buyers agent to verify any and all informaiton that would be pertinent to them.
Location
State TN
County Sullivan
Area 0.53
Zoning Residential
Direction From Hwy 75 turn onto Muddy Creek. Left onto Pinnacle and the house will be on the right at the end of cul de sac
Rooms
Basement Unfinished, Walk-Out Access
Primary Bedroom Level First
Ensuite Laundry Electric Dryer Hookup, Washer Hookup
Interior
Interior Features Built-in Features, Granite Counters, Open Floorplan
Laundry Location Electric Dryer Hookup,Washer Hookup
Heating Heat Pump
Cooling Heat Pump
Flooring Carpet, Hardwood, Tile
Appliance Dishwasher, Electric Range, Microwave, Refrigerator
Heat Source Heat Pump
Laundry Electric Dryer Hookup, Washer Hookup
Exterior
Garage Concrete
Garage Spaces 3.0
Amenities Available Landscaping
Roof Type Shingle
Topography Rolling Slope, Steep Slope
Porch Back, Deck, Front Porch
Parking Type Concrete
Total Parking Spaces 3
Building
Entry Level One
Sewer Septic Tank
Water Public
Structure Type Brick,Vinyl Siding
New Construction No
Schools
Elementary Schools Holston
Middle Schools Central
High Schools West Ridge
Others
Senior Community No
Tax ID 094e A 005.00
Acceptable Financing Cash, Conventional, VA Loan
Listing Terms Cash, Conventional, VA Loan
Read Less
Bought with Courtney Shaw • REMAX Checkmate, Inc. Realtors
GET MORE INFORMATION




