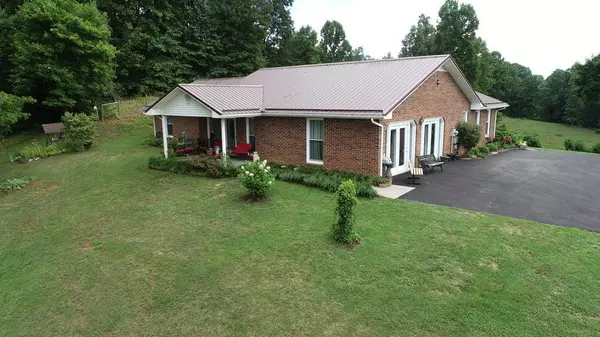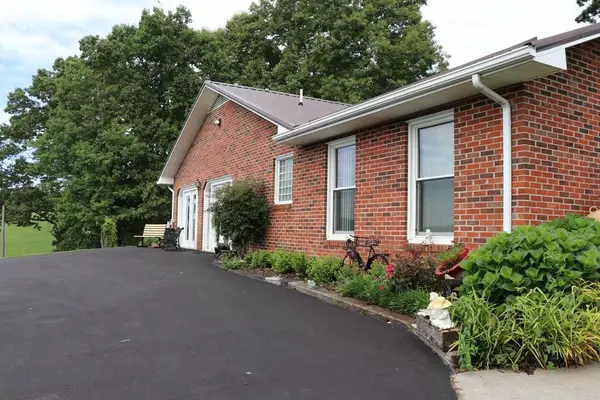For more information regarding the value of a property, please contact us for a free consultation.
20363 Haskell Station RD Bristol, VA 24202
Want to know what your home might be worth? Contact us for a FREE valuation!

Our team is ready to help you sell your home for the highest possible price ASAP
Key Details
Sold Price $260,000
Property Type Single Family Home
Sub Type Single Family Residence
Listing Status Sold
Purchase Type For Sale
Square Footage 2,334 sqft
Price per Sqft $111
Subdivision Not In Subdivision
MLS Listing ID 9911861
Sold Date 03/08/21
Style Ranch
Bedrooms 3
Full Baths 2
Total Fin. Sqft 2334
Originating Board Tennessee/Virginia Regional MLS
Year Built 1994
Lot Size 2.860 Acres
Acres 2.86
Lot Dimensions 2.86 acres
Property Description
Stunning panoramic views from this great hilltop single story ranch home with 3 spacious bedrooms and 2 full baths within minutes of Exit 7 & Exit 5. You will have plenty of room to roam on these 2.86 ACRES of beautiful rolling to sloping land. Maintenance free brick exterior, several out buildings, freshly paved driveway, metal roof and your very own flag pole. As soon as you enter this beauty, you will feel right at home with the openness of this home. Tile floors, laminate wood floors, newer kitchen appliances and newer tilt insulated windows. Retreat to the spacious master bedroom with a custom master bath (gorgeous tiled shower) that is located on one side of the house while the other two bedrooms are located on the other. Spread out in the living room/dining room combo or in the HUGE bonus room. LOW UTILITIES! Ready for new owners! Motivated Seller says ''BRING AN OFFER''.
Location
State VA
County Washington
Community Not In Subdivision
Area 2.86
Zoning A2
Direction I-81 to Exit 7, cross Lee Hwy to Clear Creek Rd for approx 1 mile, turn L on Wallace Pike, go 0.8 & turn R on Goose Creek Rd, go 0.9 & make a slight left to stay on Goose Creek Rd, go 2.0 miles to Benhams Rd, turn R and then take the next immediate L on Haskell Station Rd, home is 0.6 mile on the R.
Rooms
Other Rooms Outbuilding
Primary Bedroom Level First
Interior
Heating Heat Pump
Cooling Heat Pump
Flooring Laminate, Tile
Fireplace No
Window Features Insulated Windows
Appliance Cooktop, Dishwasher
Heat Source Heat Pump
Laundry Electric Dryer Hookup, Washer Hookup
Exterior
Parking Features Asphalt, Attached, Carport, Detached
Garage Spaces 2.0
Utilities Available Cable Connected
View Mountain(s)
Roof Type Metal
Topography Level, Rolling Slope, Sloped
Porch Covered, Front Porch, Patio
Total Parking Spaces 2
Building
Entry Level One
Sewer Septic Tank
Water Public
Architectural Style Ranch
Structure Type Brick
New Construction No
Schools
Elementary Schools Valley Institute
Middle Schools Wallace
High Schools John S. Battle
Others
Senior Community No
Tax ID 139b 1 7 029761
Acceptable Financing Cash, Conventional, FHA, VA Loan
Listing Terms Cash, Conventional, FHA, VA Loan
Read Less
Bought with Gary Cobb • Century 21 Legacy Col Hgts



