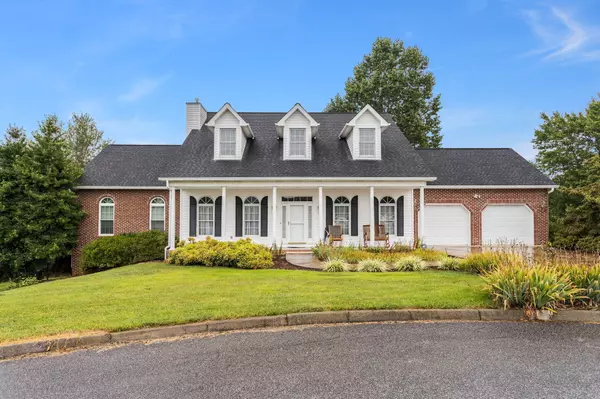For more information regarding the value of a property, please contact us for a free consultation.
612 Kings Ridge DR Blountville, TN 37617
Want to know what your home might be worth? Contact us for a FREE valuation!

Our team is ready to help you sell your home for the highest possible price ASAP
Key Details
Sold Price $440,000
Property Type Single Family Home
Sub Type Single Family Residence
Listing Status Sold
Purchase Type For Sale
Square Footage 5,037 sqft
Price per Sqft $87
Subdivision Sugarwood
MLS Listing ID 9912086
Sold Date 11/20/20
Bedrooms 3
Full Baths 4
Half Baths 1
Total Fin. Sqft 5037
Originating Board Tennessee/Virginia Regional MLS
Year Built 1996
Lot Size 0.700 Acres
Acres 0.7
Lot Dimensions 134.25 x 178.51
Property Description
This meticulously maintained custom built home has it all! Enjoy privacy and convenience in this highly desirable sub division. The home features a spacious living area complete with gas fireplace and beautiful Pella window doors that lead out to a private balcony at the back of the home overlooking beautiful mature trees. Start your days off watching the birds from the sunny breakfast room just off the kitchen. You have plenty of cabinet space in the kitchen which includes 2 ovens, jenn air cooktop, and large island with sink. On the main level you will also find formal living room and dining room ,laundry room, and large master suite complete with fireplace, built ins, large walk in closet, and a grand master bath with jacuzzi tub and walk in shower. The second floor includes another master suite, 1 bedroom, a craft room and 2 bonus rooms currently being used as home offices, full bathroom, and large storage room. In the finished basement you can enjoy entertaining in a large family room, kitchen with quartz counter tops, dining area, which include 2 sets of french doors that lead out to the patio. The basement also offers a full bathroom, and a bonus room that can be used as an office/ guest room. The storage areas in this home are endless! Complete with 4 car garage this home is truly something special.
Location
State TN
County Sullivan
Community Sugarwood
Area 0.7
Zoning Residential
Direction From Memorial Blvd. turn onto to Fall Creek Rd. Turn left into Sugarwood Sub Division then left on Kings Ridge Rd. Home is on the right see sign.
Rooms
Basement Block, Finished, Garage Door, Heated, Plumbed, Walk-Out Access, Workshop
Ensuite Laundry Electric Dryer Hookup, Washer Hookup
Interior
Interior Features Primary Downstairs, 2+ Person Tub, Balcony, Built-in Features, Entrance Foyer, Kitchen Island, Laminate Counters, Radon Mitigation System, Utility Sink, Walk-In Closet(s)
Laundry Location Electric Dryer Hookup,Washer Hookup
Heating Fireplace(s), Forced Air, Natural Gas
Cooling Ceiling Fan(s), Central Air
Flooring Carpet, Ceramic Tile, Hardwood
Fireplaces Number 2
Fireplaces Type Primary Bedroom, Brick, Living Room, Marble
Fireplace Yes
Window Features Double Pane Windows,Insulated Windows,Window Treatments
Appliance Built-In Electric Oven, Convection Oven, Dishwasher, Disposal, Dryer, Electric Range, Microwave, Range, Refrigerator
Heat Source Fireplace(s), Forced Air, Natural Gas
Laundry Electric Dryer Hookup, Washer Hookup
Exterior
Exterior Feature Balcony, Garden
Garage Deeded, Concrete, Garage Door Opener, Gravel
Garage Spaces 4.0
Utilities Available Cable Connected
Roof Type Shingle
Topography Level, Sloped
Porch Back, Balcony, Deck, Front Porch, Rear Patio
Parking Type Deeded, Concrete, Garage Door Opener, Gravel
Total Parking Spaces 4
Building
Entry Level Two
Foundation Block
Sewer Private Sewer
Water Public
Structure Type Brick,Vinyl Siding
New Construction No
Schools
Elementary Schools Indian Springs
Middle Schools Central
High Schools West Ridge
Others
Senior Community No
Tax ID 063c D 041.40
Acceptable Financing Cash, Conventional, FHA, VA Loan
Listing Terms Cash, Conventional, FHA, VA Loan
Read Less
Bought with Chelsie Nelson • A Team Real Estate Professionals
GET MORE INFORMATION




