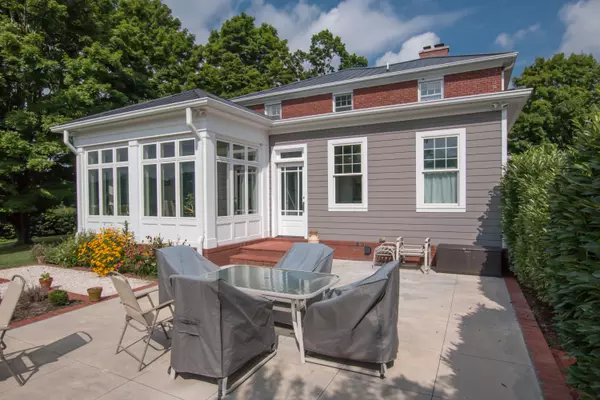For more information regarding the value of a property, please contact us for a free consultation.
256 Highway 44 Bristol, TN 37620
Want to know what your home might be worth? Contact us for a FREE valuation!

Our team is ready to help you sell your home for the highest possible price ASAP
Key Details
Sold Price $527,500
Property Type Single Family Home
Sub Type Single Family Residence
Listing Status Sold
Purchase Type For Sale
Square Footage 3,282 sqft
Price per Sqft $160
MLS Listing ID 9911887
Sold Date 11/13/20
Style Farmhouse
Bedrooms 4
Full Baths 2
Half Baths 1
Total Fin. Sqft 3282
Originating Board Tennessee/Virginia Regional MLS
Year Built 1923
Lot Size 1.960 Acres
Acres 1.96
Lot Dimensions 1.96
Property Description
Extensively renovated 1923 home with historical charm and modern conveniences surrounded with
beautiful landscaping and gorgeous old trees, located 1 mile from South Holston Lake in Sullivan
County, Tennessee. The house was originally built for Cold Springs Presbyterian Church and was used as
their Manse for many years. John Mitchell, a local Building Contractor, and wife Gail, purchased the
home and 2 acres in the fall of 2013. The remodel began in 2014, with their daughter, Kelly Mitchell
(Architect) leading the design and planning of the project. The renovation was completed in June of
2015.
The house boasts a beautiful wrap around porch, great indoor/outdoor connectivity, extensive
landscaping, great natural lighting, two working gas fireplaces, and scenic views from every window.
One major aspect of the interior renovation included totally remodeling the kitchen and opening it up to
the dining room. A new sunroom/breakfast nook was built off the back of the kitchen to create one
large open concept living area. The sunroom has a panoramic view overlooking the Holsten Valley,
surrounding farms, and nearby flower garden. A new concrete and brick patio were also installed at the
rear of the house, easily accessible from the kitchen and sunroom. A new laundry, mudroom, and walkin Master closet were created by enclosing the existing rear porch.All the bathrooms (two full, one half)
were stripped to the studs and rebuilt anew to create modern amenities in a traditional home. Interior Renovations:New oak hardwood flooring in Entry Room, Living Room, Dining Room, Kitchen, Sunroom,
Hallway, Master Bedroom, Master Closet. Refinished second floor hardwood flooring in all
bedrooms and office. New tile in Laundry, Mudroom, Half Bath, Master Bath, and Upstairs full Bath.
• Original moldings that remain were preserved and new moldings were added to match the
existing in renovated areas.
Location
State TN
County Sullivan
Area 1.96
Zoning A
Direction From I 81 South. Take exit 17. Follow VA Highway 75 until it becomes Hwy 44 in Tennessee. Home is on the left 3 miles past Painter Creek Marina.
Rooms
Other Rooms Outbuilding
Ensuite Laundry Electric Dryer Hookup, Washer Hookup
Interior
Interior Features Primary Downstairs, Built-in Features, Eat-in Kitchen, Remodeled, Walk-In Closet(s)
Laundry Location Electric Dryer Hookup,Washer Hookup
Heating Heat Pump
Cooling Central Air, Heat Pump
Flooring Hardwood, Tile
Fireplaces Number 3
Fireplaces Type Primary Bedroom, Den, Living Room
Fireplace Yes
Window Features Insulated Windows,Window Treatment-Some
Appliance Built-In Electric Oven, Cooktop, Double Oven, Microwave, Refrigerator, See Remarks
Heat Source Heat Pump
Laundry Electric Dryer Hookup, Washer Hookup
Exterior
Exterior Feature Garden, See Remarks
Garage Asphalt, Circular Driveway
View Mountain(s)
Roof Type Metal
Topography Level
Porch Covered, Front Porch, Rear Patio
Parking Type Asphalt, Circular Driveway
Building
Entry Level Two
Water Public
Architectural Style Farmhouse
Structure Type Brick
New Construction No
Schools
Elementary Schools Emmett
Middle Schools Sullivan
High Schools Sullivan East
Others
Senior Community No
Tax ID 040 006.00
Acceptable Financing Cash, Conventional
Listing Terms Cash, Conventional
Read Less
Bought with Carol Jones • Berkshire HHS, Jones Property Group
GET MORE INFORMATION




