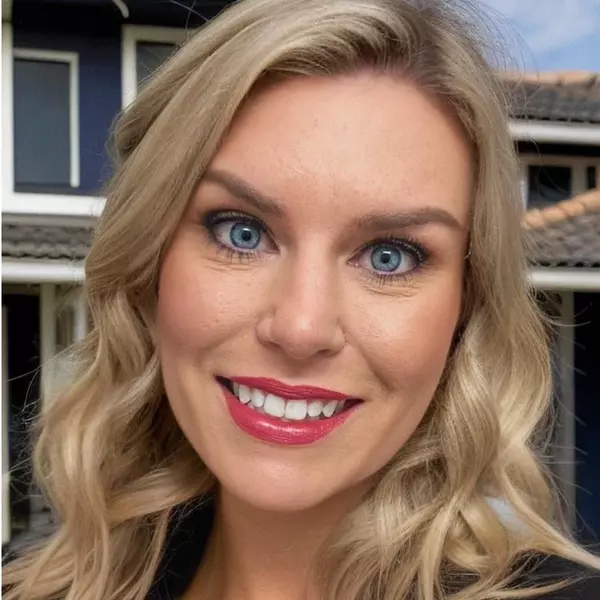For more information regarding the value of a property, please contact us for a free consultation.
97 Sunrise AVE Greeneville, TN 37745
Want to know what your home might be worth? Contact us for a FREE valuation!

Our team is ready to help you sell your home for the highest possible price ASAP
Key Details
Sold Price $210,000
Property Type Single Family Home
Sub Type Single Family Residence
Listing Status Sold
Purchase Type For Sale
Square Footage 2,728 sqft
Price per Sqft $76
MLS Listing ID 9911820
Sold Date 12/07/20
Style Ranch
Bedrooms 3
Full Baths 2
Total Fin. Sqft 2728
Year Built 1976
Lot Size 0.500 Acres
Acres 0.5
Lot Dimensions 100 x 200
Property Sub-Type Single Family Residence
Source Tennessee/Virginia Regional MLS
Property Description
This well maintained ranch is in outstanding structural shape with lots of space. 1812 square feet on the first level with a partially finished full basement underneath. The kitchen is over sized with lots of cabinets. 2 large living areas and an immaculately kept landscaping. It is a very solid home just waiting for paint and a few updates.
The lot next to it is for sale and owned by the same person. It is also for sale for an additional fee of $35,000 and is listed as 127 Sunrise Avenue.
Buyers agent to verify all information.
Location
State TN
County Greene
Area 0.5
Zoning Residential
Direction From Greeneville toward JC on US-11E. Turn R onto Tusculum Bypass, go 0.9 mi. Then Turn right onto Erwin Hwy and go 0.4 mi. Turn right onto Sunrise Ave Destination will be on the left.
Rooms
Basement Block, Concrete, Exterior Entry, Partially Finished, Workshop
Interior
Interior Features Eat-in Kitchen, Entrance Foyer
Heating Forced Air, Heat Pump
Cooling Ceiling Fan(s), Central Air, Heat Pump
Flooring Carpet, Vinyl
Fireplaces Number 1
Fireplaces Type Brick, Wood Burning Stove
Fireplace Yes
Window Features Double Pane Windows
Appliance Dishwasher, Microwave, Range
Heat Source Forced Air, Heat Pump
Laundry Electric Dryer Hookup, Washer Hookup
Exterior
Parking Features RV Access/Parking, Asphalt, Carport
Carport Spaces 1
View Mountain(s)
Roof Type Shingle
Topography Level
Porch Front Porch, Patio
Building
Entry Level One
Foundation Block
Sewer Private Sewer
Water Public
Architectural Style Ranch
Structure Type Brick
New Construction No
Schools
Elementary Schools Chuckey
Middle Schools Chuckey Doak
High Schools Chuckey Doak
Others
Senior Community No
Tax ID 088n B 006.00
Acceptable Financing Cash, Conventional, FHA, THDA, USDA Loan, VA Loan
Listing Terms Cash, Conventional, FHA, THDA, USDA Loan, VA Loan
Read Less
Bought with Karen Jenkins • Evans & Evans Real Estate
GET MORE INFORMATION




