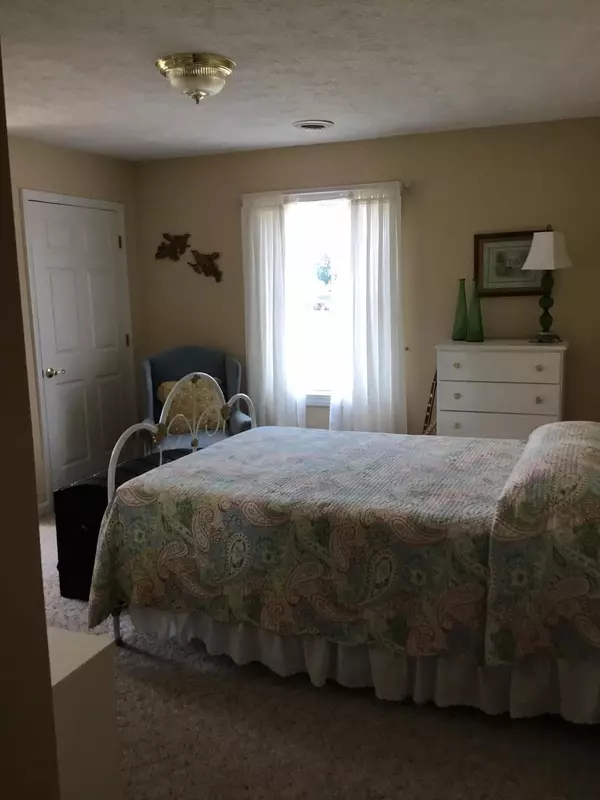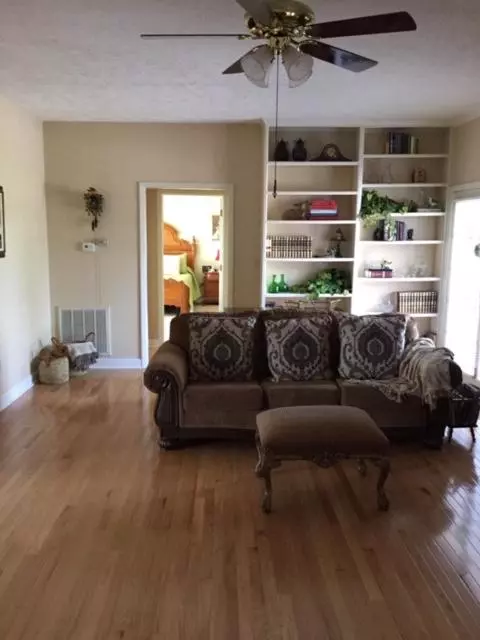For more information regarding the value of a property, please contact us for a free consultation.
20423 Golden View DR Bristol, VA 24202
Want to know what your home might be worth? Contact us for a FREE valuation!

Our team is ready to help you sell your home for the highest possible price ASAP
Key Details
Sold Price $488,000
Property Type Single Family Home
Sub Type Single Family Residence
Listing Status Sold
Purchase Type For Sale
Square Footage 3,493 sqft
Price per Sqft $139
Subdivision Not In Subdivision
MLS Listing ID 9911163
Sold Date 10/06/20
Style Farmhouse,Traditional
Bedrooms 4
Full Baths 3
Half Baths 1
Total Fin. Sqft 3493
Originating Board Tennessee/Virginia Regional MLS
Year Built 1992
Lot Size 11.050 Acres
Acres 11.05
Lot Dimensions 11.05 ACRES
Property Description
GREAT GENTLEMAN'S FARM. BEAUTIFUL HOME WITH EQUIPMENT GARAGE AND A BARN. 11.05 ACRES. HORSES, LIVESTOCK WELCOME. 2 MASTERS, ONE ON MAIN LEVEL AND SECOND MASTER ON SECOND FLOOR. POSSIBLE 5 BEDROOMS ON A 3 BEDROOM SEPTIC. 3 AND 1/2 BATHS. ATTACHED 2 CAR GARAGE WITH STORAGE. LARGE FISH POND. LOCATED 1.2 MILES FROM THE OLD FARM GOLF CLUB AND THE VIRGINIAN! THERE IS A WELL THAT SUPPLIES THE POND.
Location
State VA
County Washington
Community Not In Subdivision
Area 11.05
Zoning R-2
Direction FROM I 81 SOUTH TO EXIT 13, TURN LEFT OFF OF THE RAMP ONTO SPRING CREEK ROAD. GO 1/2 MILE AND TURN RIGHT ON OLD JONESBORO ROAD AND GO 1.7 MILES AND TURN LEFT ON GOLDEN VIEW DRIVE. HOUSE ON LEFT, SIGN IN YARD.
Rooms
Other Rooms Barn(s), Outbuilding, Storage
Basement Crawl Space
Interior
Interior Features Primary Downstairs, Built-in Features, Central Vacuum, Eat-in Kitchen, Entrance Foyer, Granite Counters, Kitchen Island, Pantry, Soaking Tub, Utility Sink, Walk-In Closet(s)
Heating Central, Electric, Fireplace(s), Heat Pump, Electric
Cooling Ceiling Fan(s), Central Air, Heat Pump
Flooring Carpet, Hardwood, Tile
Fireplaces Number 1
Fireplaces Type Brick, Den, Flue, Gas Log
Equipment Generator
Fireplace Yes
Window Features Insulated Windows,Window Treatment-Some
Appliance Built-In Electric Oven, Cooktop, Dishwasher, Electric Range, Microwave, Range, Refrigerator
Heat Source Central, Electric, Fireplace(s), Heat Pump
Laundry Electric Dryer Hookup, Washer Hookup
Exterior
Exterior Feature Pasture
Parking Features Deeded, Asphalt, Attached, Garage Door Opener
Garage Spaces 2.0
Utilities Available Cable Available
Amenities Available Landscaping
View Water, Mountain(s)
Roof Type Asphalt,Shingle
Topography Farm Pond, Cleared, Level, Pasture, Rolling Slope, Sloped
Porch Back, Breezeway, Covered, Deck, Front Porch, Glass Enclosed, Porch, Unheated
Total Parking Spaces 2
Building
Entry Level One and One Half
Foundation Block
Sewer Septic Tank
Water Public, See Remarks
Architectural Style Farmhouse, Traditional
Structure Type Brick,Vinyl Siding
New Construction No
Schools
Elementary Schools High Point
Middle Schools Wallace
High Schools John S. Battle
Others
Senior Community No
Tax ID 143 3 1 034038
Acceptable Financing Cash, Conventional
Listing Terms Cash, Conventional
Read Less
Bought with Pam Patrick • Highlands Realty, Inc. Abingdon



