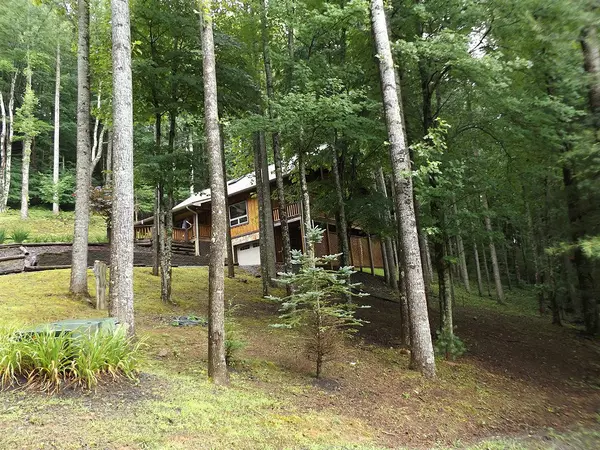For more information regarding the value of a property, please contact us for a free consultation.
373 Heaton Creek RD Roan Mountain, TN 37687
Want to know what your home might be worth? Contact us for a FREE valuation!

Our team is ready to help you sell your home for the highest possible price ASAP
Key Details
Sold Price $381,300
Property Type Single Family Home
Sub Type Single Family Residence
Listing Status Sold
Purchase Type For Sale
Square Footage 2,245 sqft
Price per Sqft $169
MLS Listing ID 9910909
Sold Date 12/02/20
Style Chalet
Bedrooms 3
Full Baths 3
Half Baths 1
Total Fin. Sqft 2245
Originating Board Tennessee/Virginia Regional MLS
Year Built 2013
Lot Size 8.540 Acres
Acres 8.54
Lot Dimensions 10.02
Property Description
Seller will take ''Back Up Offer''. Better Homes & Gardens would love this distinctive rustic style home nestled in the foothills of Roan Mountain of East Tennessee. Expect to be impressed by this beautifully maintained home with custom craftsmanship features throughout. The ''Great Room'' sets the tone and provides a setting for relaxation with the warmth of a glowing stacked stone fireplace with soaring high wood ceilings, intimate lighting, numerous expansive windows to allow for the beauty of the outside to be enjoyed plus gorgeous hands craped solid hardwood flooring . Main level entry foyer leading into the Great Room with open style kitchen offering an abundance of custom hickory cabinets, upscale appliances, dazzling granite counter top and breakfast bar with seating. Dining area features French doors with access to wrap around porch with lower level deck - great for firepit. The outdoor living areas are ideal for entertaining and relaxation. Main level master suite featuring an upscale bathroom with custom features including tile and granite. Main level also offers a half bath for guests plus a laundry area. The 2nd level features a cozy bedroom with a private en-suite bath with Jacuzzi tub. The lower level offers a 3rd bedroom with private bath, or. this area could be used as a den or family room. One car drive garage with remote entry plus storage/workshop area. Great private location with a peaceful atmosphere, perched back in the shade of tall timbers and nestled on one of the nicest roads in Roan Mountain. Enjoy the four seasons with abundance of activities year round. 30 Minutes to the pristine waters of Watauga Lake, 45 minutes to the ski resorts of Western North Carolina, just minutes to the Appalachian Trail and beautiful Roan Mountain State Park. The ''Roan' 'at Roan Mountain is the highest peak in Tennessee and offers breathtaking views. Come running on this one.
Location
State TN
County Carter
Area 8.54
Zoning Residential
Direction Take 19E towards Roan Mountain, turn right on Hwy 143, go 2.4 miles turn left on Heaton Creek, go approx 1/2 mile see sign on the left.
Rooms
Other Rooms Outbuilding, Storage
Basement Block, Concrete, Finished, Full, Partial Heat, Partially Finished, Plumbed
Primary Bedroom Level First
Ensuite Laundry Electric Dryer Hookup, Washer Hookup
Interior
Interior Features Primary Downstairs, Cedar Closet(s), Entrance Foyer, Granite Counters, Kitchen/Dining Combo, Open Floorplan, Solid Surface Counters, Whirlpool
Laundry Location Electric Dryer Hookup,Washer Hookup
Heating Fireplace(s), Heat Pump
Cooling Heat Pump
Flooring Ceramic Tile, Hardwood, Laminate
Fireplaces Number 1
Fireplaces Type Great Room
Fireplace Yes
Window Features Skylight(s),Storm Window(s)
Appliance Dishwasher, Gas Range, Refrigerator
Heat Source Fireplace(s), Heat Pump
Laundry Electric Dryer Hookup, Washer Hookup
Exterior
Garage Deeded, Attached, Garage Door Opener, Gravel
Garage Spaces 1.0
Roof Type Metal
Topography Rolling Slope, Sloped, Wooded
Porch Covered, Front Porch, Rear Porch, Side Porch, Wrap Around
Parking Type Deeded, Attached, Garage Door Opener, Gravel
Total Parking Spaces 1
Building
Entry Level Two
Foundation Block, Stone
Sewer Septic Tank
Water Well
Architectural Style Chalet
Structure Type Stone,Wood Siding
New Construction No
Schools
Elementary Schools Cloudland
Middle Schools Cloudland
High Schools Cloudland
Others
Senior Community No
Tax ID 105 024.09 & 024.10
Acceptable Financing Cash, Conventional, FHA, VA Loan
Listing Terms Cash, Conventional, FHA, VA Loan
Read Less
Bought with DEBORAH SUTHERLAND • Collins & Co. Realtors & Auctioneers
GET MORE INFORMATION




