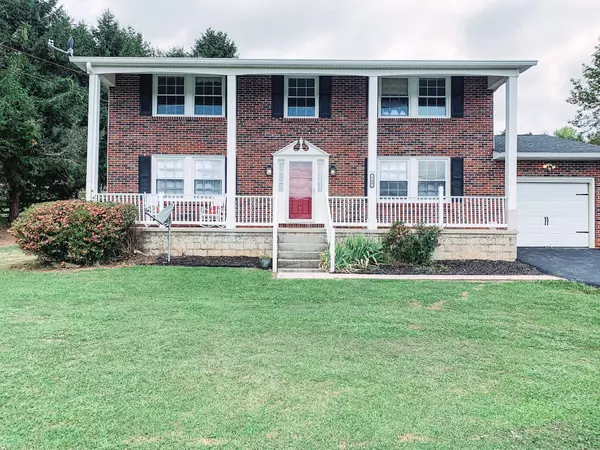For more information regarding the value of a property, please contact us for a free consultation.
708 Painter Creek RD Bristol, TN 37620
Want to know what your home might be worth? Contact us for a FREE valuation!

Our team is ready to help you sell your home for the highest possible price ASAP
Key Details
Sold Price $240,000
Property Type Single Family Home
Sub Type Single Family Residence
Listing Status Sold
Purchase Type For Sale
Square Footage 2,240 sqft
Price per Sqft $107
Subdivision Not In Subdivision
MLS Listing ID 9910189
Sold Date 03/12/21
Bedrooms 4
Full Baths 2
Total Fin. Sqft 2240
Originating Board Tennessee/Virginia Regional MLS
Year Built 1978
Lot Size 0.460 Acres
Acres 0.46
Lot Dimensions IRR
Property Description
Enjoy this beautiful colonial style home across the street from South Holston Lake! This home boasts of 4 large sized bedrooms and 2 full baths. Home has been renovated almost top to bottom! This home has a large front yard and a newly paved driveway! The kitchen has new granite counter tops and a new island, fresh paint throughout, new lighting fixtures, new plumbing, new electrical panel work, so many renovations and more to come! This home is a great retreat too to enjoy the lake on the weekends! A 5 minute walk to Painter Creek Marina! New survey completed and is available upon request.
Location
State TN
County Sullivan
Community Not In Subdivision
Area 0.46
Zoning Residential
Direction From Johnson City - Take US-11E toward Bristol. Exit TN-394 toward Bluff City/Blountville. Right on to TN-394, Right on to US-421S, Left to TN-44, Right onto Painter Creek Road, stay right on Painter Creek, home will be on the right before you reach the marina
Rooms
Basement Crawl Space
Ensuite Laundry Electric Dryer Hookup, Washer Hookup
Interior
Interior Features Eat-in Kitchen, Kitchen Island, Remodeled, Walk-In Closet(s)
Laundry Location Electric Dryer Hookup,Washer Hookup
Heating Electric, Heat Pump, Electric
Cooling Central Air, Heat Pump
Flooring Carpet, Ceramic Tile, Hardwood, Laminate
Fireplaces Type Den
Fireplace Yes
Appliance Dishwasher, Electric Range, Refrigerator
Heat Source Electric, Heat Pump
Laundry Electric Dryer Hookup, Washer Hookup
Exterior
Garage Asphalt, Attached
Garage Spaces 1.0
View Water
Roof Type Shingle
Topography Cleared
Porch Front Porch
Parking Type Asphalt, Attached
Total Parking Spaces 1
Building
Entry Level Two
Sewer Septic Tank
Water Public
Structure Type Brick,Vinyl Siding
New Construction No
Schools
Elementary Schools Emmett
Middle Schools East Middle
High Schools Sullivan East
Others
Senior Community No
Tax ID 024a A 009.30
Acceptable Financing Cash, Conventional
Listing Terms Cash, Conventional
Read Less
Bought with Meredith Berry • Berkshire Hathaway Greg Cox Real Estate
GET MORE INFORMATION




