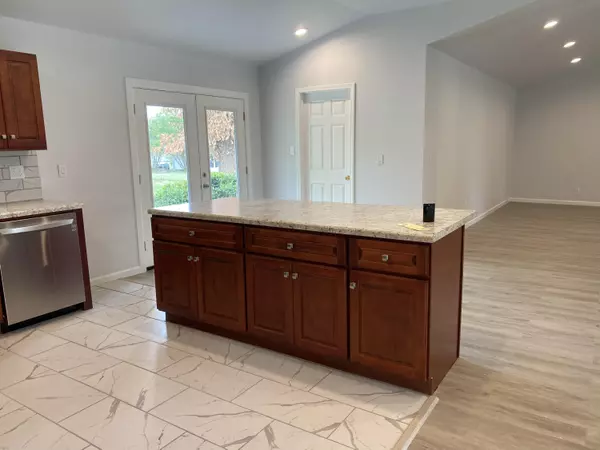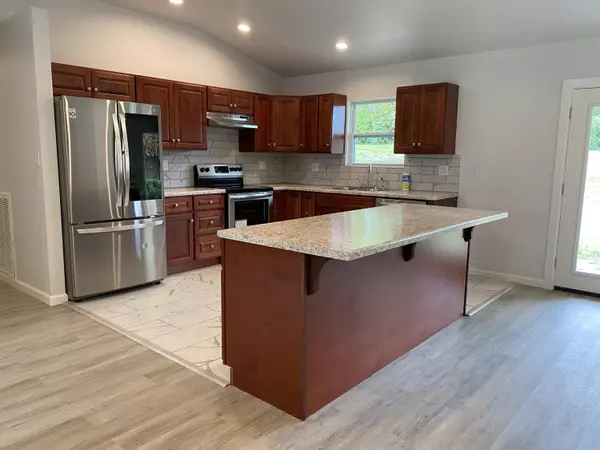For more information regarding the value of a property, please contact us for a free consultation.
103 McCormick CIR Greeneville, TN 37745
Want to know what your home might be worth? Contact us for a FREE valuation!

Our team is ready to help you sell your home for the highest possible price ASAP
Key Details
Sold Price $215,000
Property Type Single Family Home
Sub Type Single Family Residence
Listing Status Sold
Purchase Type For Sale
Square Footage 2,062 sqft
Price per Sqft $104
Subdivision Tusculum Heights
MLS Listing ID 9909967
Sold Date 12/22/20
Style Contemporary,Ranch
Bedrooms 3
Full Baths 2
Total Fin. Sqft 2062
Originating Board Tennessee/Virginia Regional MLS
Year Built 1968
Lot Size 0.460 Acres
Acres 0.46
Lot Dimensions 50X131xIRR
Property Description
This lovely ranch style home has been completely renovated combining modern features with original design and detail. You have to see it!! New kitchen, new bath rooms, new roof, new windows, new central heat and air and new flooring. The open floor plan with formal area completes this unique property. Extra large family room with see thru fireplace. Master bedroom has spacious built in his and hers closets. Love your privacy with His and Hers master bath has large walk in shower separate jetted tub and separate vanities. You will appreciate the spacious laundry room off the kitchen. Set on the front porch or back porch area and enjoy the evening breeze in a great established neighborhood.
Location
State TN
County Greene
Community Tusculum Heights
Area 0.46
Zoning R-1
Direction East Andrew Johnson Highway red light at Lowes turn on Haynes Blvd second road to the right McCormick Circle house at end of cul-de-sac.
Rooms
Ensuite Laundry Electric Dryer Hookup, Washer Hookup
Interior
Interior Features Kitchen Island, Laminate Counters, Open Floorplan, Remodeled, Soaking Tub
Laundry Location Electric Dryer Hookup,Washer Hookup
Heating Fireplace(s), Natural Gas
Cooling Ceiling Fan(s), Central Air
Flooring Ceramic Tile, Other
Fireplaces Number 1
Fireplaces Type Den, Living Room
Fireplace Yes
Window Features Insulated Windows
Appliance Dishwasher, Electric Range, Refrigerator
Heat Source Fireplace(s), Natural Gas
Laundry Electric Dryer Hookup, Washer Hookup
Exterior
Garage Asphalt, Attached, Garage Door Opener
Utilities Available Cable Available
Roof Type Metal
Topography Rolling Slope
Porch Back, Front Porch
Parking Type Asphalt, Attached, Garage Door Opener
Building
Entry Level One
Foundation Slab
Sewer Public Sewer
Water Public
Architectural Style Contemporary, Ranch
Structure Type Stone Veneer,Vinyl Siding
New Construction No
Schools
Elementary Schools Tusculum View
Middle Schools Greeneville
High Schools Greeneville
Others
Senior Community No
Tax ID 087m D 013.00
Acceptable Financing Cash, Conventional, FHA, FMHA, THDA
Listing Terms Cash, Conventional, FHA, FMHA, THDA
Read Less
Bought with Lindsey Cutshaw • Southbound Real Estate
GET MORE INFORMATION




