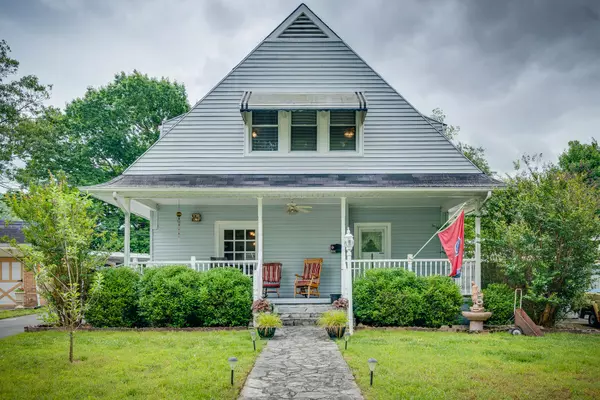For more information regarding the value of a property, please contact us for a free consultation.
644 Holston PL Erwin, TN 37650
Want to know what your home might be worth? Contact us for a FREE valuation!

Our team is ready to help you sell your home for the highest possible price ASAP
Key Details
Sold Price $159,000
Property Type Single Family Home
Sub Type Single Family Residence
Listing Status Sold
Purchase Type For Sale
Square Footage 2,050 sqft
Price per Sqft $77
Subdivision Mountain View
MLS Listing ID 9909198
Sold Date 10/30/20
Style Cape Cod
Bedrooms 2
Full Baths 1
Total Fin. Sqft 2050
Originating Board Tennessee/Virginia Regional MLS
Year Built 1917
Lot Dimensions 53X116 IRR
Property Description
Sought after location in the heart of quaint Erwin. A dream home to anyone seeking a large amount of flex space. Over 2,000 sq ft detached garage and workshop with central heat and air. Perfect for a mechanic, hobbyist, car enthusiast, or use the space to turn it into what you need. The possibilities are endless here! Inside you will love the character and charm, from the welcoming open staircase in the front foyer, to the glass door knobs, & original woodwork; you will find character around every corner. Upstairs has very spacious bedrooms and a beautifully updated bathroom. The large kitchen has ceiling height wood cabinetry. This home is a must see at this price. 100% financing available, dont wait long, schedule a showing before it is gone!
Location
State TN
County Unicoi
Community Mountain View
Zoning R 1
Direction : South Main to left on Love St to right on Ohio Ave to left on Holston Pl. See sign
Rooms
Basement Block
Ensuite Laundry Electric Dryer Hookup, Washer Hookup
Interior
Interior Features Built-in Features, Entrance Foyer, Pantry, Restored
Laundry Location Electric Dryer Hookup,Washer Hookup
Heating Fireplace(s), Heat Pump, Natural Gas
Cooling Central Air, Heat Pump
Flooring Carpet, Hardwood
Fireplaces Type Gas Log, Living Room
Fireplace Yes
Appliance Dishwasher, Disposal, Range, Refrigerator
Heat Source Fireplace(s), Heat Pump, Natural Gas
Laundry Electric Dryer Hookup, Washer Hookup
Exterior
Garage Carport, Concrete, Detached
Garage Spaces 6.0
Carport Spaces 2
Community Features Sidewalks
Utilities Available Cable Connected
Amenities Available Landscaping
Roof Type Asphalt
Topography Level
Porch Covered, Front Porch
Parking Type Carport, Concrete, Detached
Total Parking Spaces 6
Building
Entry Level Two
Foundation Block
Sewer Public Sewer
Water Public
Architectural Style Cape Cod
Structure Type Vinyl Siding
New Construction No
Schools
Elementary Schools Love Chapel
Middle Schools Unicoi Co
High Schools Erwin High School
Others
Senior Community No
Tax ID 031f B 020.00
Acceptable Financing Cash, Conventional, FHA, THDA, USDA Loan, VA Loan
Listing Terms Cash, Conventional, FHA, THDA, USDA Loan, VA Loan
Read Less
Bought with AARON PETERSON • Hurd Realty, LLC
GET MORE INFORMATION




