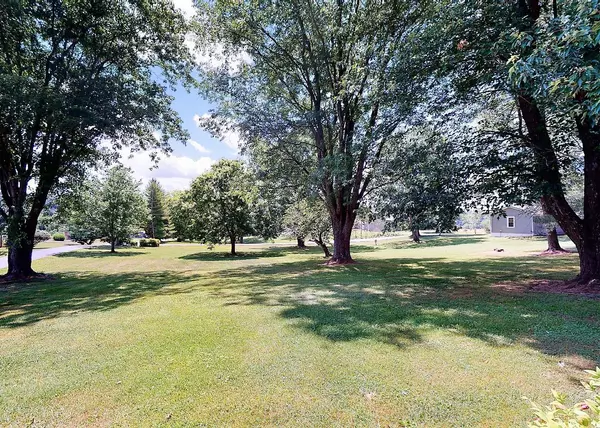For more information regarding the value of a property, please contact us for a free consultation.
391 Twin Barns RD Greeneville, TN 37743
Want to know what your home might be worth? Contact us for a FREE valuation!

Our team is ready to help you sell your home for the highest possible price ASAP
Key Details
Sold Price $287,000
Property Type Single Family Home
Sub Type Single Family Residence
Listing Status Sold
Purchase Type For Sale
Square Footage 1,770 sqft
Price per Sqft $162
MLS Listing ID 9909065
Sold Date 10/09/20
Style Ranch
Bedrooms 3
Full Baths 2
Total Fin. Sqft 1770
Year Built 1977
Lot Size 3.230 Acres
Acres 3.23
Lot Dimensions 3.23 Acres
Property Sub-Type Single Family Residence
Source Tennessee/Virginia Regional MLS
Property Description
Exceptional home conveniently located just outside the city limits but serviced by city utilities. One level living at it finest on 3.23 acres with an incredible 2 story 24x32 heated metal barn/workshop. Home features beautiful accents throughout, spacious rooms, hardwood and tile flooring, formal and informal spaces, and heated sunroom. Living room with gas log fireplace and patio doors opening to sunroom. Nice master bedroom with bath featuring jetted tub. Island kitchen displays stained glass cabinet accents, wall oven, gas cooktop and granite countertops. Large laundry off kitchen accesses two car attached with additional storage/utility area. Beautiful landscaping, pathways, patio, arbor, and park-like yard. Freshly painted interior, 3-year-old architectural shingled roof, 1-year old hot water heater, and TVA insulation with moisture barrier in crawl space. Acreage consists of 3 parcels. (Maps and parcels 085 080.00, 085O E 007.01 and 085O E 006.00). Metal building has paved driveway to frontage Britton Ave. A must-see property! Dog pen does not convey. *No Saturday Showings.*
Location
State TN
County Greene
Area 3.23
Zoning A-1
Direction From downtown take 11E S towards Mosheim. Turn right onto Twin Barns Road. House will be on the left. Look for sign.
Rooms
Other Rooms Outbuilding, Shed(s)
Basement Crawl Space
Interior
Interior Features Built-in Features, Entrance Foyer, Granite Counters, Kitchen Island, Whirlpool
Heating Electric, Fireplace(s), Heat Pump, Electric
Cooling Ceiling Fan(s), Heat Pump
Flooring Ceramic Tile, Hardwood
Fireplaces Number 1
Fireplaces Type Gas Log, Living Room
Fireplace Yes
Window Features Double Pane Windows,Insulated Windows
Appliance Built-In Electric Oven, Cooktop, Dishwasher, Microwave, Refrigerator
Heat Source Electric, Fireplace(s), Heat Pump
Laundry Electric Dryer Hookup, Washer Hookup
Exterior
Parking Features Asphalt
Garage Spaces 1.0
Utilities Available Cable Connected
Amenities Available Landscaping
Roof Type Shingle
Topography Rolling Slope
Porch Front Porch
Total Parking Spaces 1
Building
Entry Level One
Sewer Public Sewer
Water Public
Architectural Style Ranch
Structure Type Brick,Vinyl Siding
New Construction No
Schools
Elementary Schools Mosheim
Middle Schools None
High Schools West Greene
Others
Senior Community No
Tax ID 085 080.00
Acceptable Financing Cash, Conventional, FHA, THDA, USDA Loan, VA Loan
Listing Terms Cash, Conventional, FHA, THDA, USDA Loan, VA Loan
Read Less
Bought with Tina Singleton • Crye-Leike Realtors
GET MORE INFORMATION




